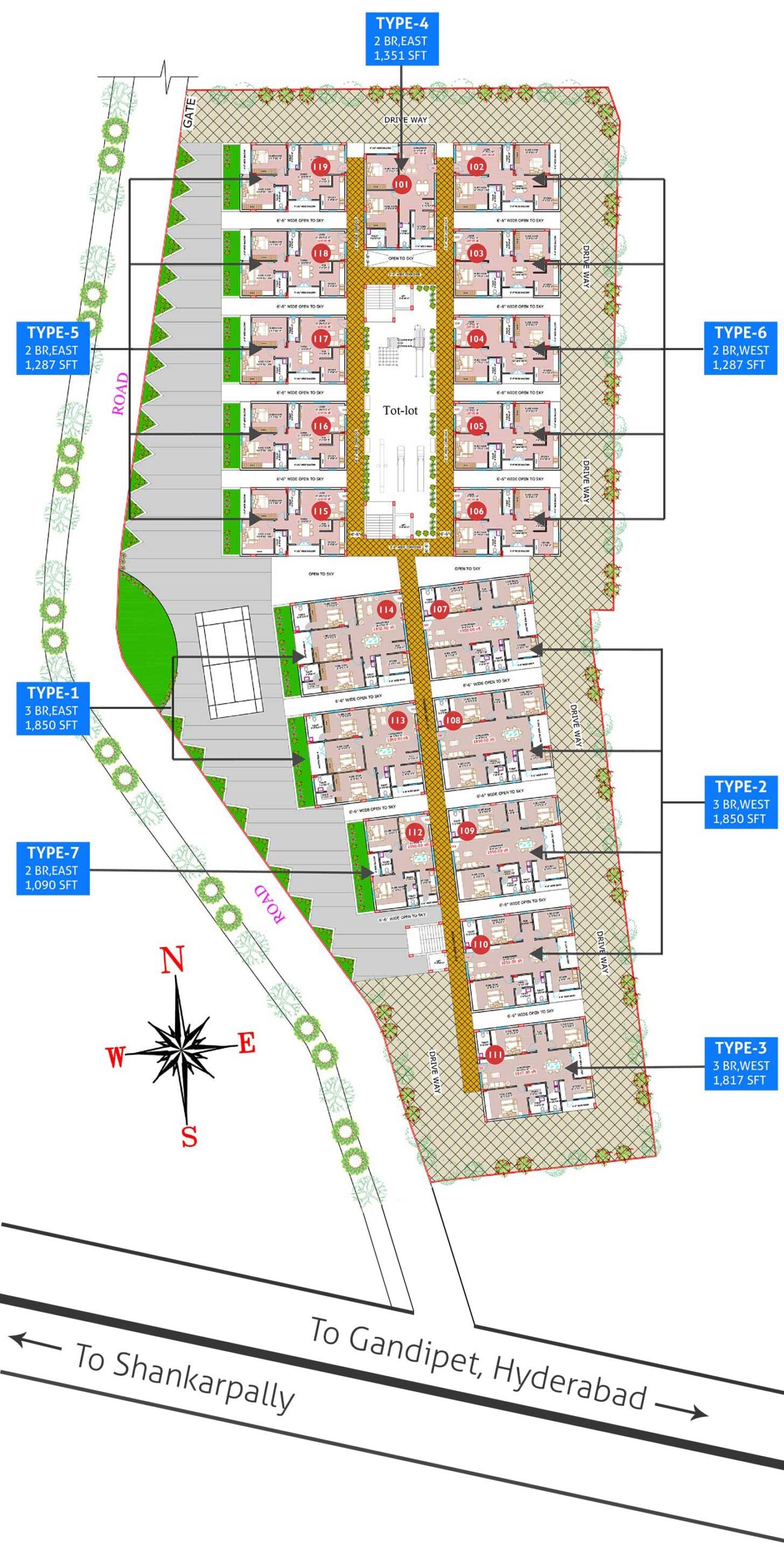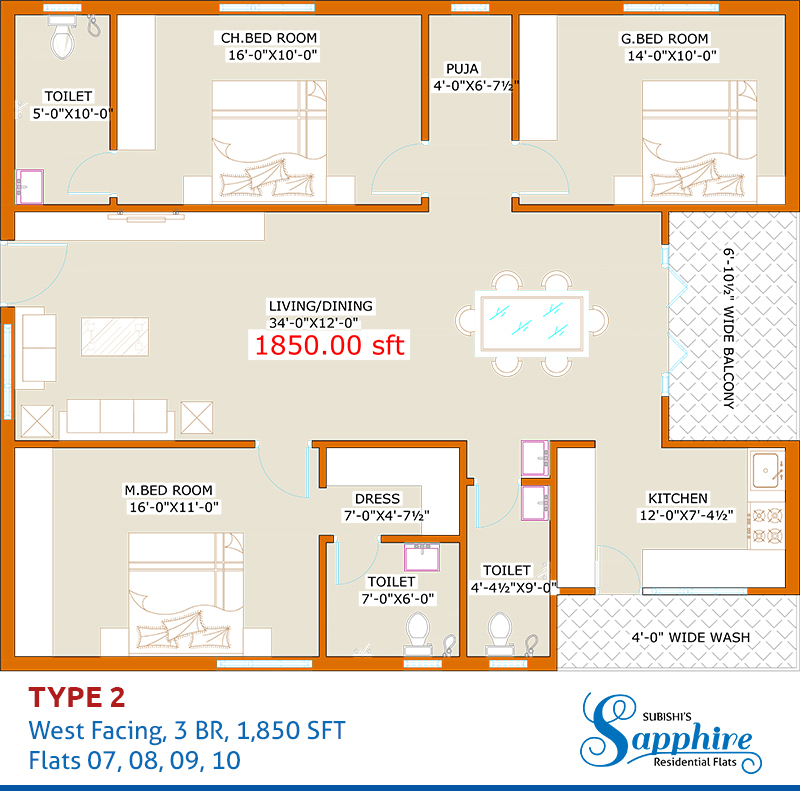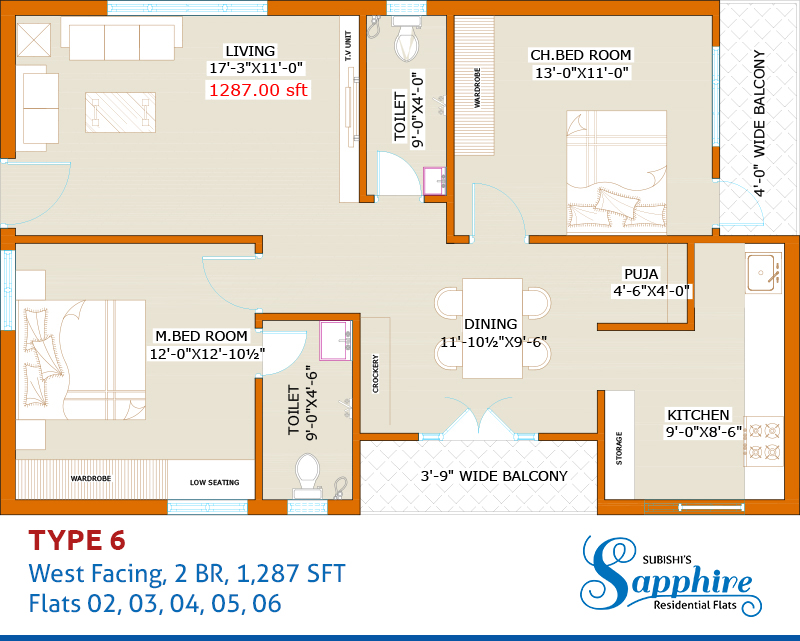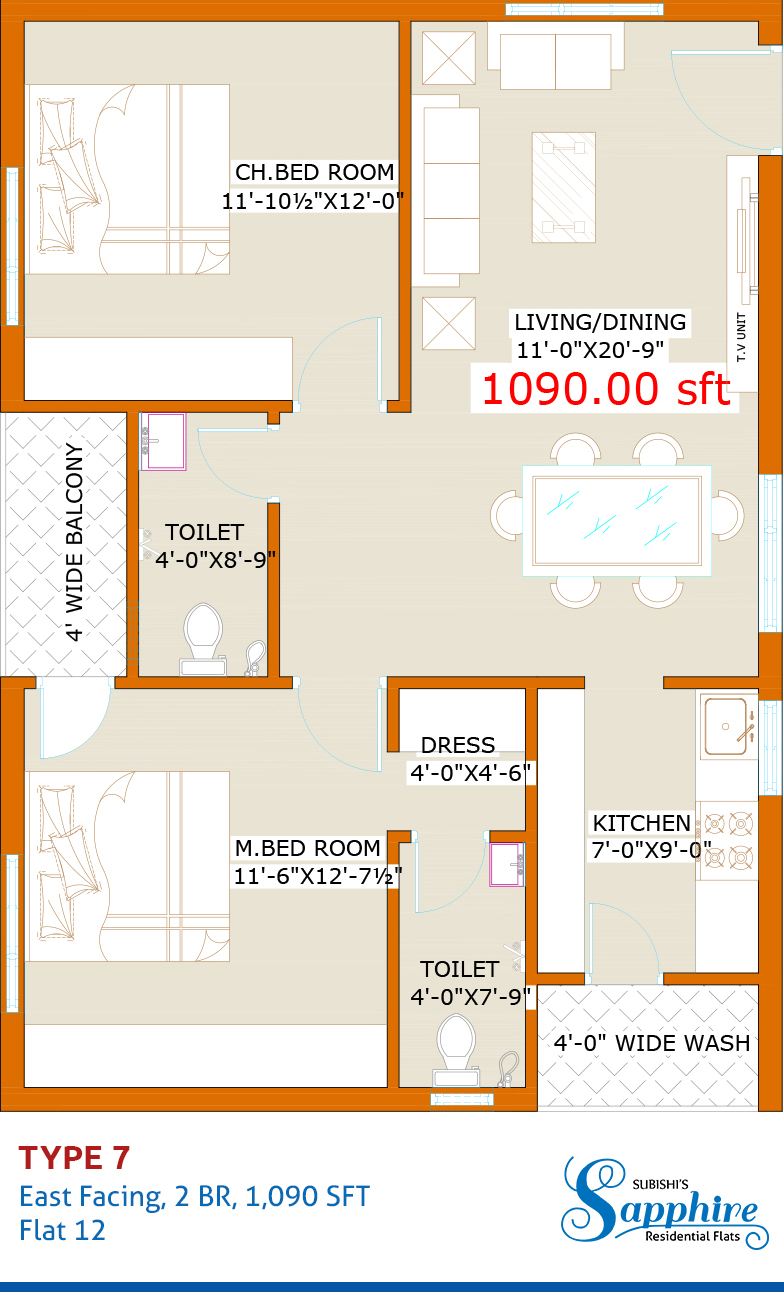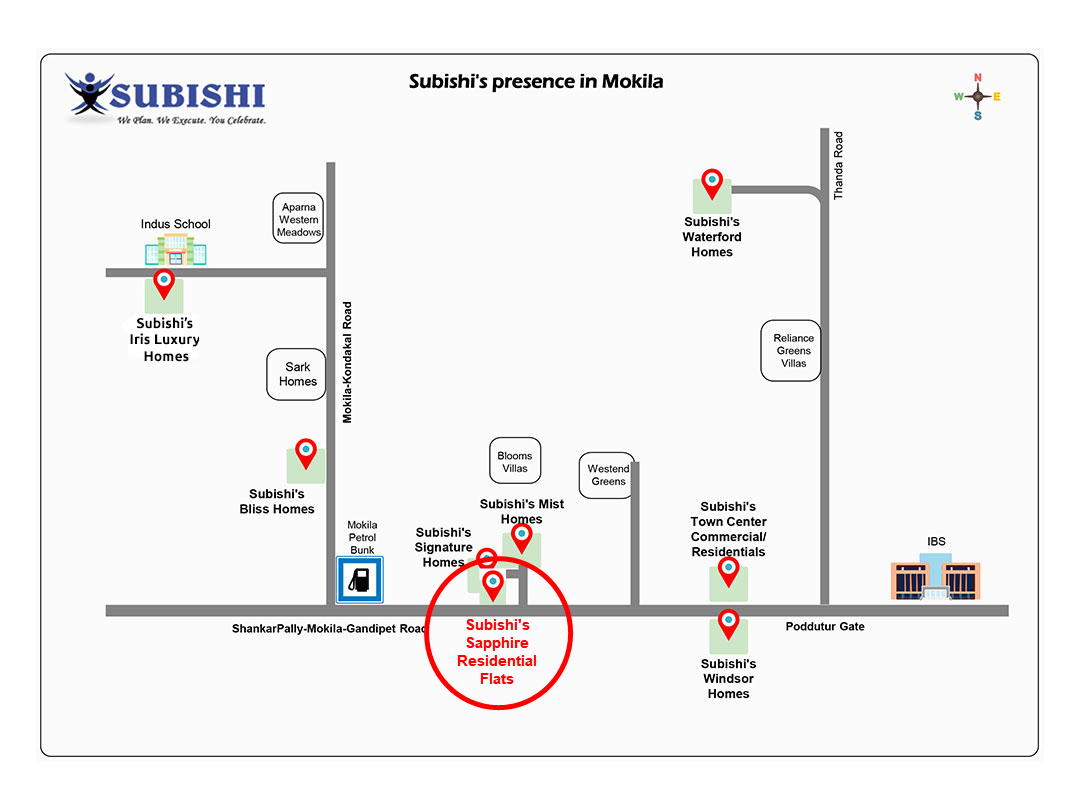Subishi
Sapphire Residential Flats
Premium residential flats surrounded by villa communities at mokila and close to top international school, hyderabad, india. 24/7 secured community of 95 flats built over 1.7 acres the project is having the finest amenities and next to other projects of subishi and other communities in mokila. Pleasant and peaceful location surrounded by greenery. This project is next to subishi’s mist luxury villas and the high way. Five minutes access to orr with upcoming 100 feet road to kollur exit.
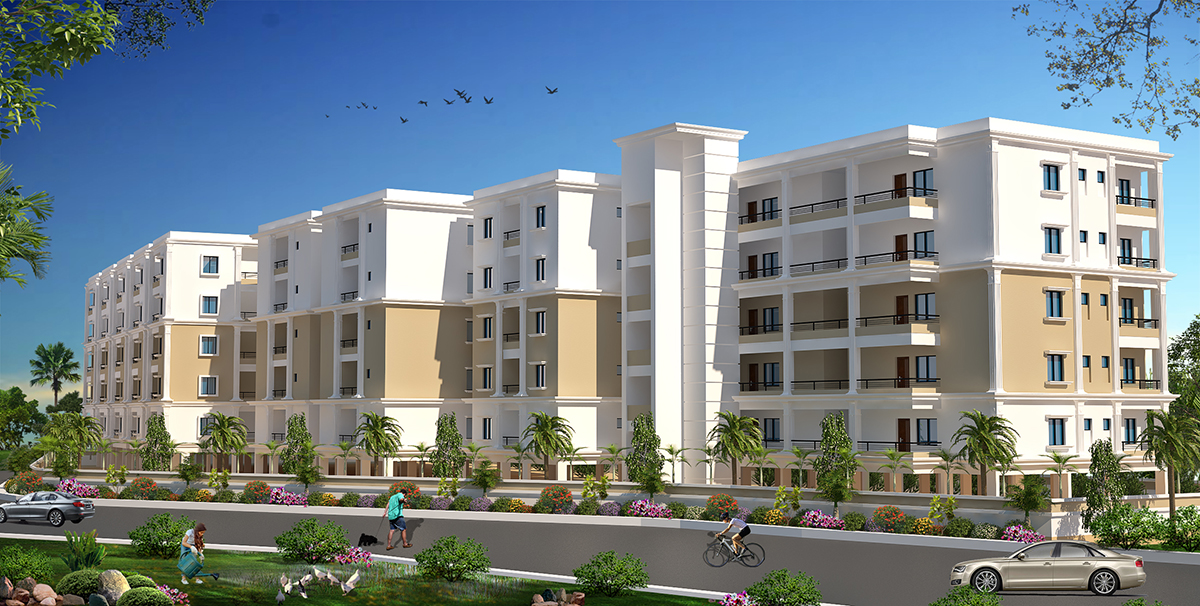
Features
Total Area : 1.7 Acres
Configuration : 2 & 3 BHK
Flats : 95
Backup Generator
Flat sizes : 1090 - 1850 SFT
Premium Lifts
Shuttle Court
Kids play area
Gardens
24 X 7 security
Project Specifications
Structure
- R.C.C framed structure
- Earthquake resistant foundation.
Super Structure
- Quality brick work in cement mortar.
Plastering
- Internal – Double coat of cement for smooth finish
- External – Double coat in sand faced cement.
Doors
- Main door : B.T. Wood frame & shutter aesthetically designed with melamine polishing and designer hard ware.
- Internal doors : B.T. Wood frame with polished Masonite flush shutters.
- Windows : frames & shutters in B.T. Wood with glass panels & provision for mosquito mesh.
- Grills : enamel painted designed and fixed at extra cost.
Toilets
- Designer vitrified tile dado of Johnson / bell or equivalent make up to 7’ height (Rs 50 per SFT includes laying cost).
- Washbasin with hot and cold mixer valve.
- EWC with flush tank of Hindustan / parry or equivalent make.
- Hot and cold wall mixer with shower.
- All C.P. Fittings of chrome plated of Hindustan / parry or equivalent make.
- Solar heater with built in electrical backup heater at extra cost.
Generator
- G set backup for common areas.
- Power back up for up to 3 KW.
Club House
- Exclusive Club House building for Gymnasium, Swimming Pool, Multipurpose room/party hall, and Guest Rooms.
Plumbing & sanitary
- Water supply : ISI mark of GI/ Kimplast / CPVC piping.
- Drainage : ISI mark of PVC SWR sanitary piping.
Painting
- External: texture based paint / emulsion paints of Asian / ICI make.
- Internal : two coats of acrylic emulsion paints over a coat of primer.
- Ceiling : two coats of acrylic emulsion paints over a coat of primer.
- Servant quarters & service areas : two coats of acrylic OBD over one coat of primer if applicable.
Flooring
- Vitrified porcelain tiles branded or equivalent make in bedrooms, living, drawing, dining & staircase (Rs 90 per SFT includes laying cost).
- Bathrooms : anti skid finish vitrified tiles (Rs 50 per SFT includes laying cost).
- Covered balconies : clay or ceramic tiles (Rs 50 per SFT includes laying cost).
- Parking area : cement based tiles over PCC bed.
- Utility : anti skid ceramic tiles(Rs 50 per SFT includes laying cost).
Electrical
- Concealed copper wiring of Finolex / anchor or equivalent make, in conduits for lights, fan, plug and power plug points wherever necessary.
- Power outlets for air conditioners in all bedrooms.
- Power outlets for geysers in all bathrooms.
- Plug points for refrigerator, T.V. & audio systems etc., wherever necessary.
- 3 phase supply for each unit.
- Miniature circuit breakers (MCB) reputed make.
- Switches are of reputed make.
- Telecom : cable points in all bedrooms, kitchen, master toilet, living & dining areas.
- Cable tv : cable connection in all bed rooms & living rooms.
- Generator : 100% acoustic enclosed D.G. Backup shall be provided.
Tile cladding & Dadoing & Kitchen
- Glazed ceramic tile dado up to 2’ height above kitchen platform(Rs 50 per SFT includes laying cost).
- Granite will be provided for platform (Rs 90 per SFT value, laying cost extra).
- Provision for cabinets, exhaust fan and chimney.
- Utility/wash : anti skid ceramic tiles (Rs 50 per SFT includes laying cost).
- Provision for washing machine, dishwasher and wet area for washing utensils.
Get directions to Sapphire Residential Flats
Tagged sold out

