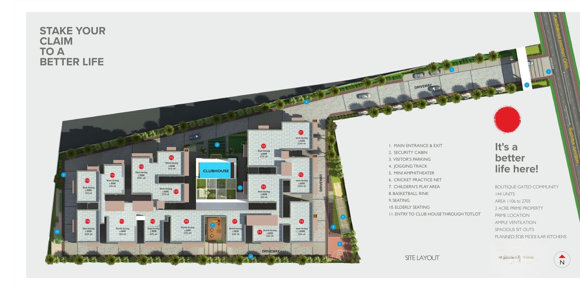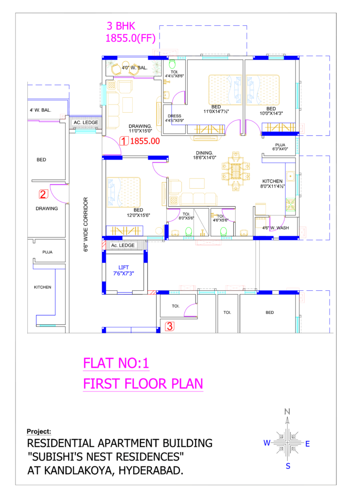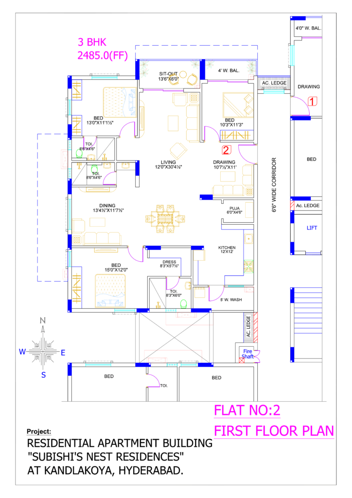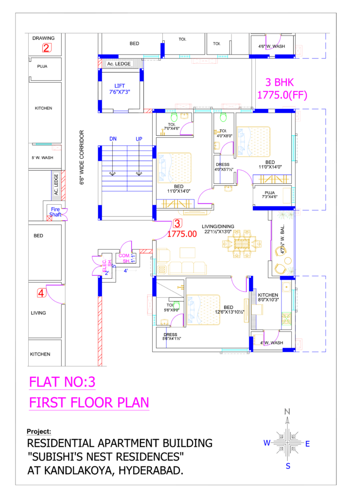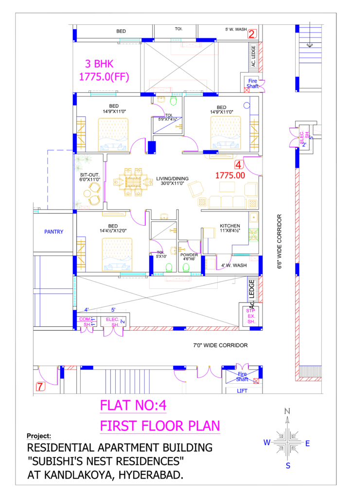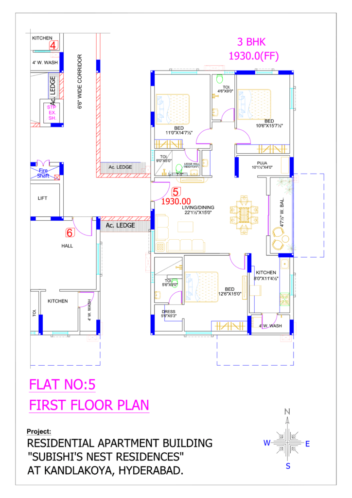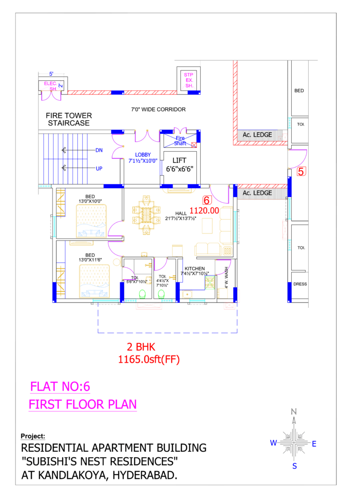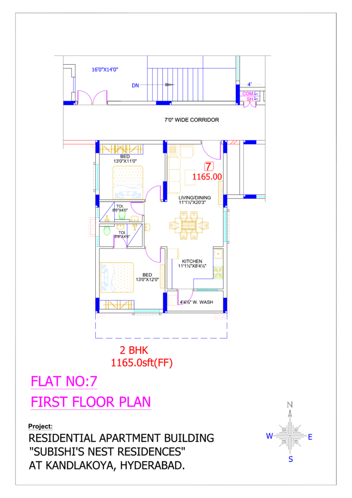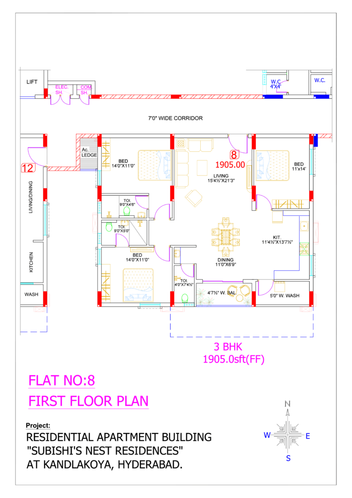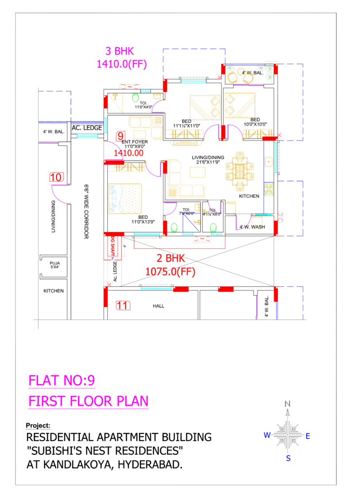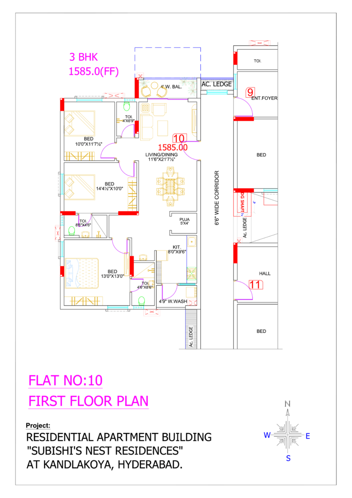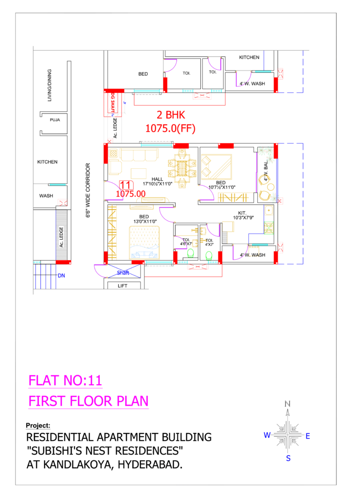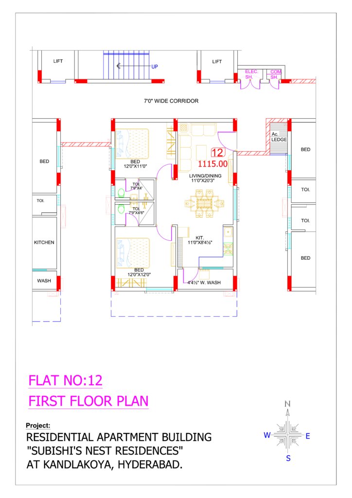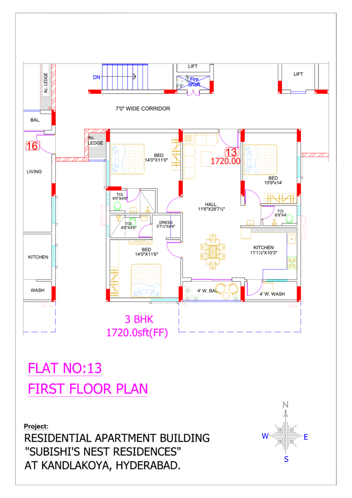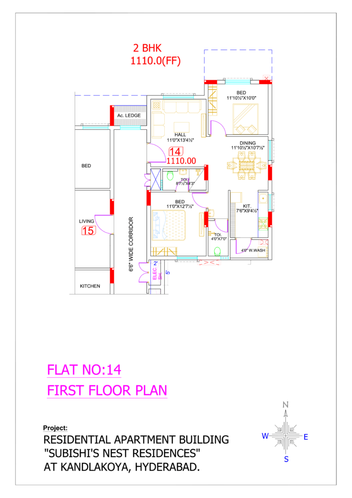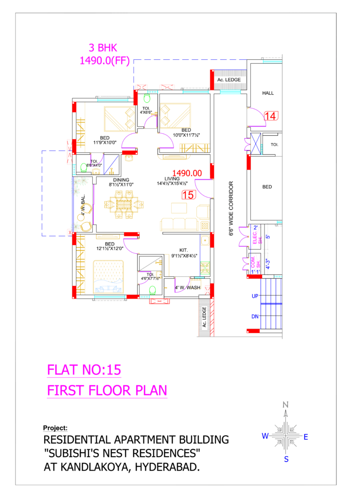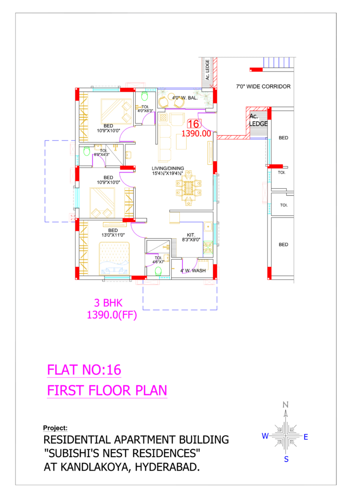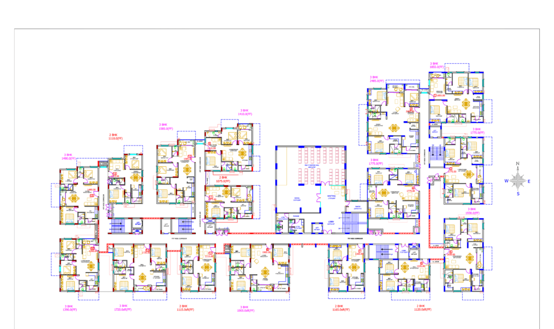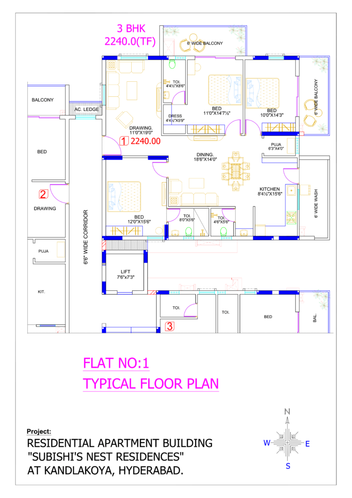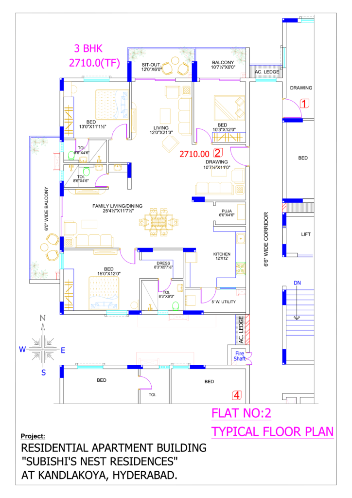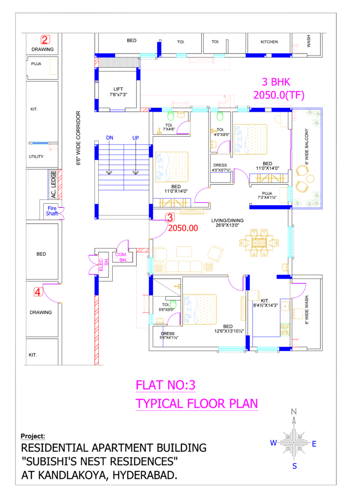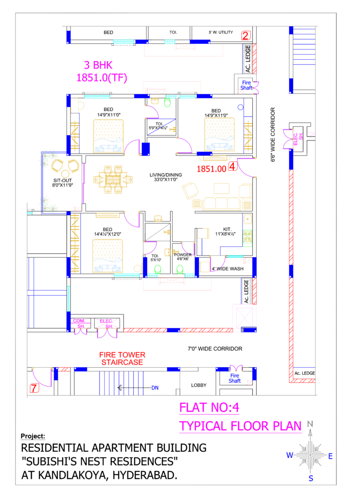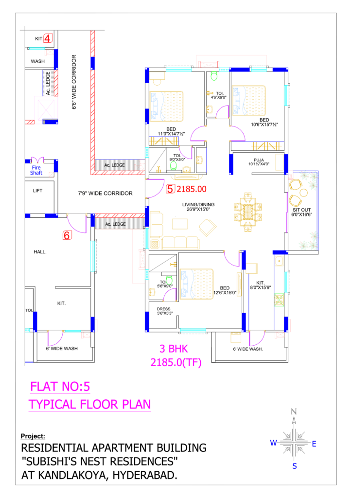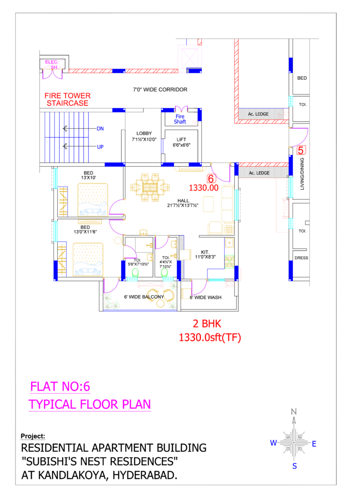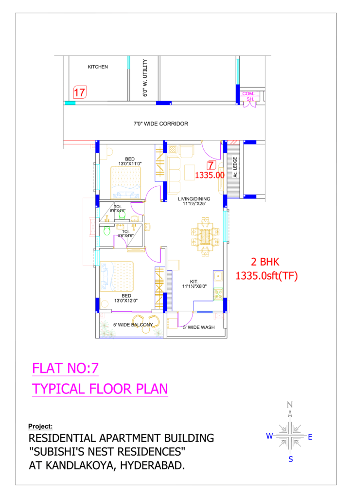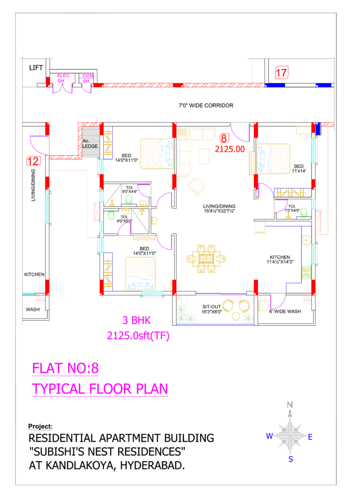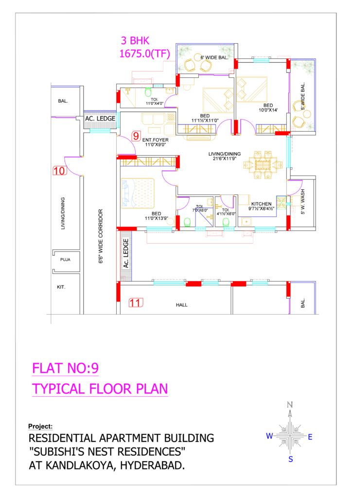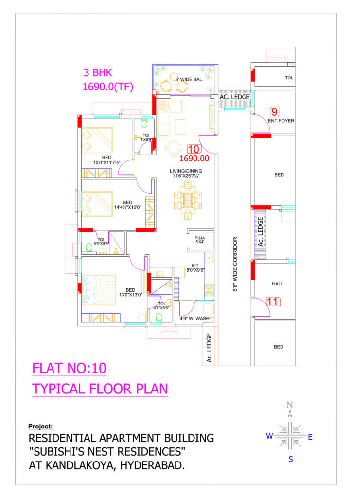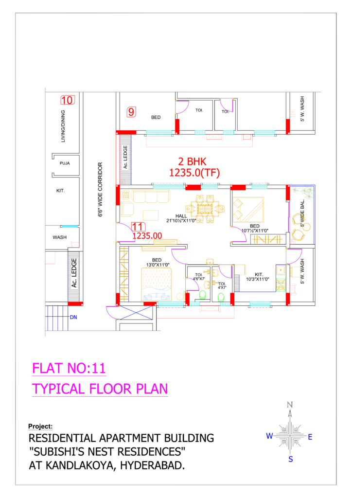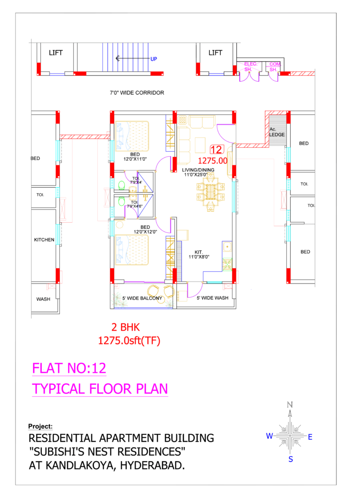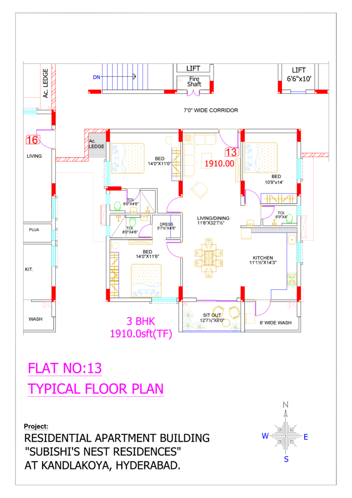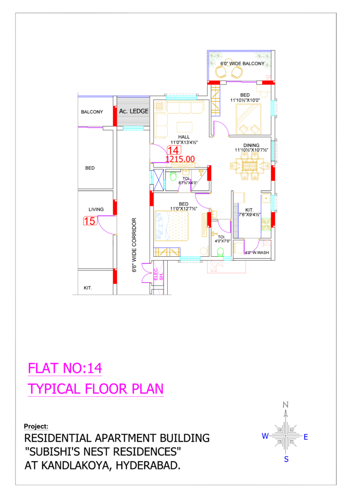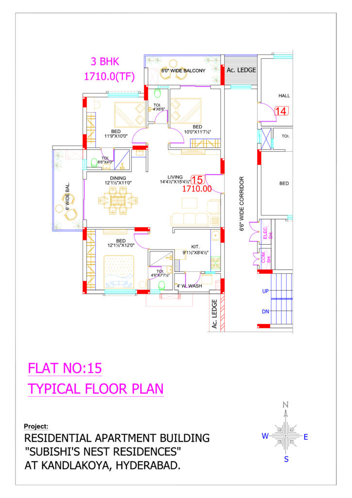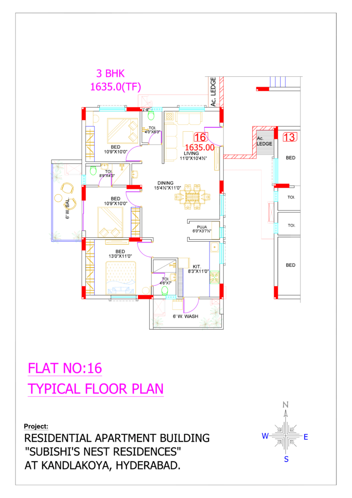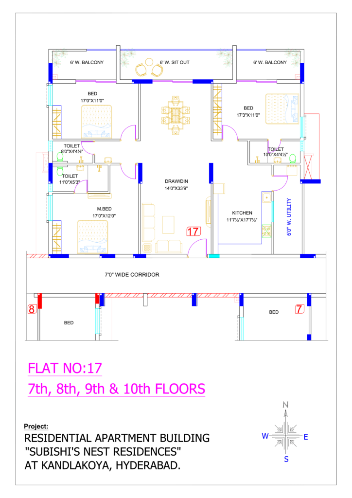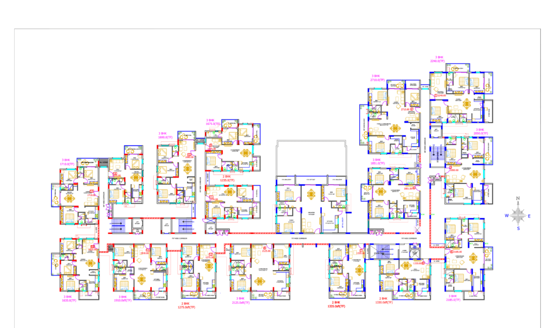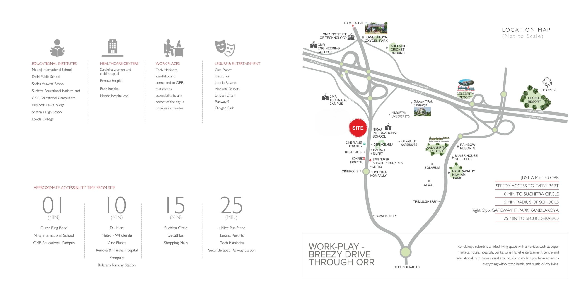Nest residences
TS RERA REGISTRATION NO.: P02200005398
Menu
Subishi’s Nest Residences offers premium quality apartments near Kandlakoya circle, opposite Neeraj International school, close to Kandlakoya IT hub on NH 44. The project is being built in 2 acres of land with 164 flats (2 BHK and 3 BHK) ranging from a built up area of 1075 Sq.ft to 2710 Sq.ft, with 2 cellars + stilt + 10 floors. The project also features a clubhouse with swimming pool on terrace.
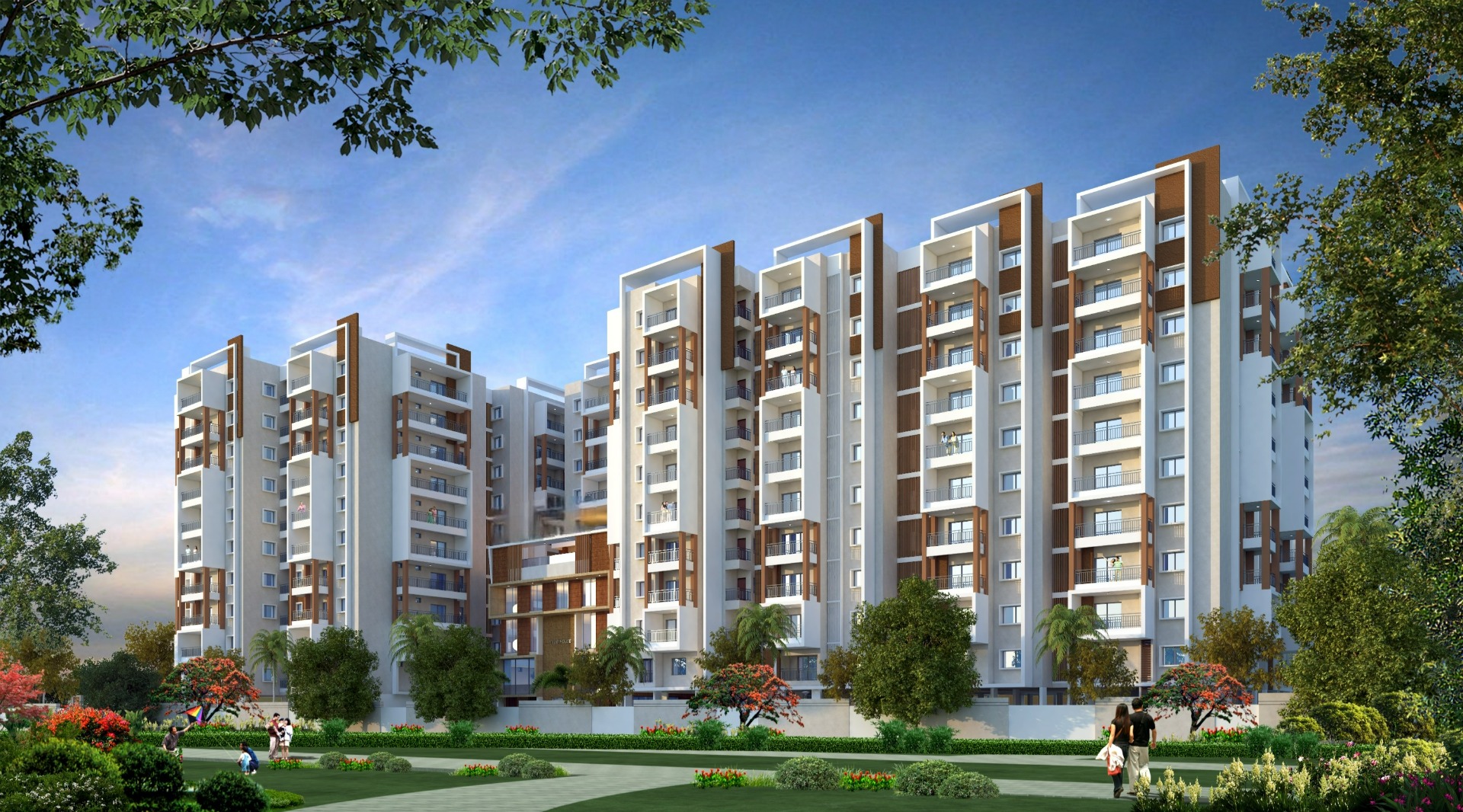
Features
Area : 2 Acres
Configuration : 2 BHK & 3 BHK
164 Flats
Built up area: 1075 - 2710 SFT per Flat
100% vasthu compliant
24 X 7 Security
Backup Generator
Approved by HMDA
Multipurpose Hall
Yoga / Aerobics Hall
Walking & Jogging track
Gym
Basket ball post
Kids Play Area
Yoga / Aerobics Hall
Cricket nets
Swimming Pool
Indoor Games room
Club house & party hall
Home plans - First Floor
Home plans - Typical Floor
Project Specifications
Structure & Super structure
- R.C.C framed structure to withstand wind and seismic loads.
- Solid / AAC / Clay block work for walls.
- 2 coats of cement plaster for internal and external.
Doors & windows
- Main Door: Engineered wood / Teak wood Frame & Shutter aesthetically designed and finished with polish and fitted with reputed make hardware / DURA DOOR.
- Internal Doors: Engineered wood / Teak wood frame & Flush shutter and finished with water proof enamel coated paint and fitted with reputed make hardware / DURA DOOR.
- French Doors: UPVC sliding door with glass to withstand the wind loads, with required hardware.
- Windows: UPVC sliding doors with glass (Rs 300 per sft) to withstand the wind loads, with required hardware.
- Ventilators: UPVC ventilators
Bathrooms
- Premium quality ceramic EWC and Wash Basins of American Standard or equivalent brand.
- Premium quality C.P fittings and concealed flush tank of GROHE brand.
- Provision for Geysers in all master bathrooms. All water supply lines in CPVC pipes
Telecommunications, Cable TV & Internet
- Intercom facility to all the flats connecting the security.
- Cable TV Provision (common dish) for cable connection in the flat.
- Internet connection in the flat.
- DG Backup for common areas.
Elevators / Lifts
- High speed automatic passenger lifts with rescue device with V3F for energy efficiency of reputed make from of SCHINDLER / THYSSENKRUPP / Mitsubishi or equivalent entrance with granite / tiles cladding.
Security, Surveillance & BMS
- CC cameras around the campus and in the basements.
- Complete building shall be provided with Building Management System.
Parking
- Each apartment will have car parking.
- Parking will be at three levels (Stilt, B1 and B2) back-to-back or independent.
- Parking shall be pre-allotted for each flat.
OR - Parking shall be allotted on lottery basis.
Landscaping & Hardscaping
- Create a visually appealing outdoor experience in and around the project.
Common area lighting
- Provide well-lit common area and site lighting of reputable brand for the entire project.
Painting
- Internal : Smooth Altek putty, Birla or equivalent finish with two coats of premium Acrylic emulsion paint of ASIAN Paints over a coat of primer.
- External: Two coats of weather proof exterior emulsion paint of ASIAN Paints over a coat of primer.
Flooring & Toilets
- Entire Flat 600×1200 vitrified tiles of Icon or equal (with rupees 50/- per sft).
- Corridors: Tiled flooring.
- Staircase : Granite flooring.
- Toilets : Anti-skid tiles (Rs.40/- Per sft)
Kitchen
- Polished granite platform (Rs 140 per sft) with stainless steel sink / Reimbursement of Rs 10,000 (Rupees Ten Thousand Only).
Electrical
- Power plug for chimney, refrigerator, microwave oven, water purifier, mixer / grinder in kitchen, Washing machine in utility area.
- 3 phase supply for each unit.
- Miniature circuit breakers (MCB) for each distribution board of reputed make Modular electrical switches.
- Concealed conduit wiring with PVC insulated FRLS copper cables (finolex or equal quality) in all rooms for light, fan and plug points.
- Power points for indoor AC units in all the bed rooms and living areas.
Dadoing
- Kitchen : Ceramic tiles dado up to 600mm height (Rs 45 /sft) above kitchen platform.
- Toilets : Well-designed concept with designer tiles (Rs 45 /sft) for walls and floor, and dadoing up to lintel height.
Utility : Glazed ceramic tiles (Rs 30 per sft) up to 900mm near the wash area.
Plumbing
- Plumbing lines will be with composite pipes as specified by PHE consultants.
STP
- Sewage treatment plant with filtration as per norms, treated sewage water will be used for landscaping and flushing purpose.
Fire safety
- As stipulated in the building permission sanction letter.
Compound wall
Build a visually appealing and strong compound wall around the project.
Availability & Status
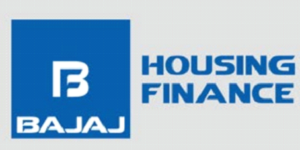
Project financed by & Mortgaged to Bajaj Housing Finance Ltd
No objection certificate/permission to Mortgage from Bajaj Housing Finance Ltd will be provided for
sale of flats.
Tagged for sale

