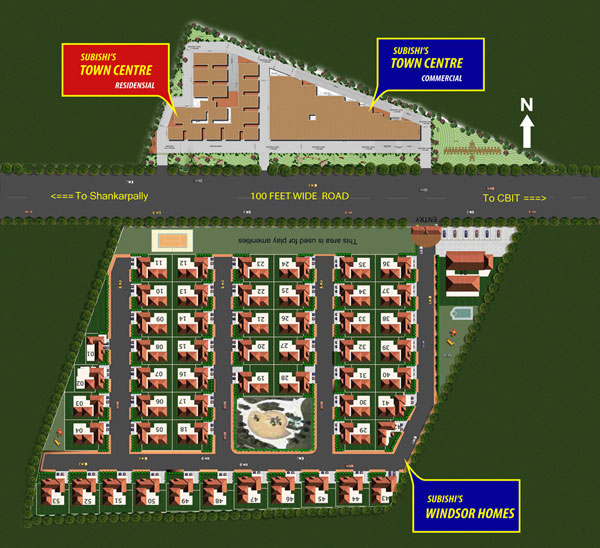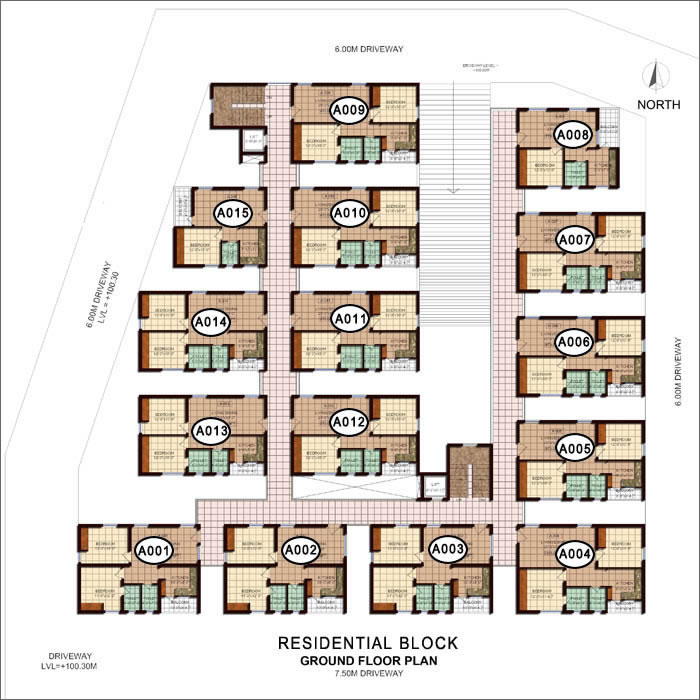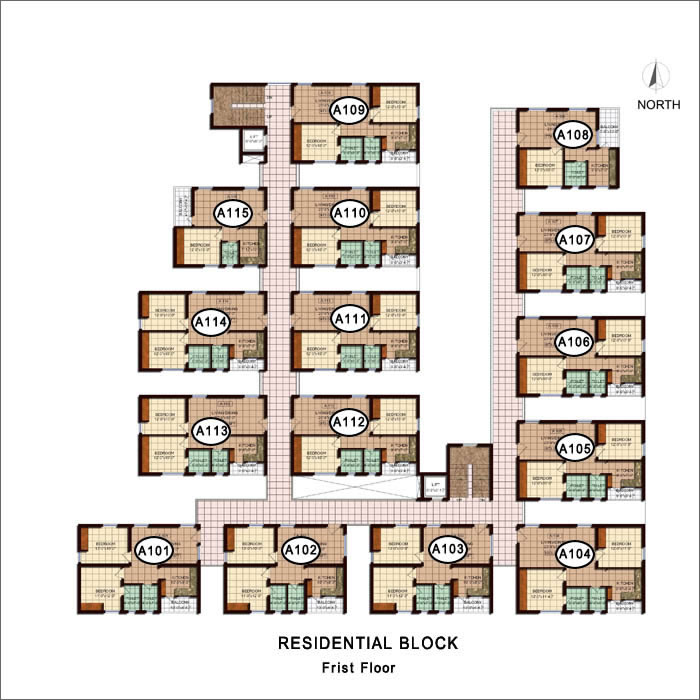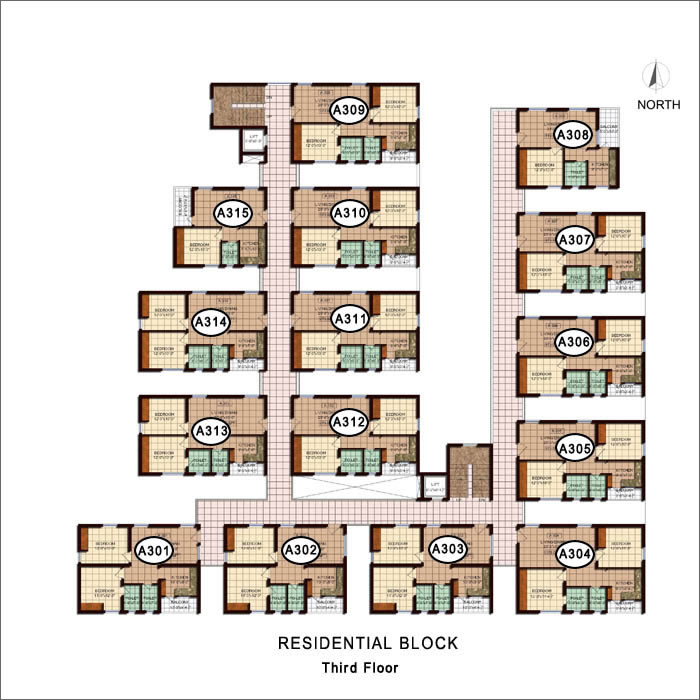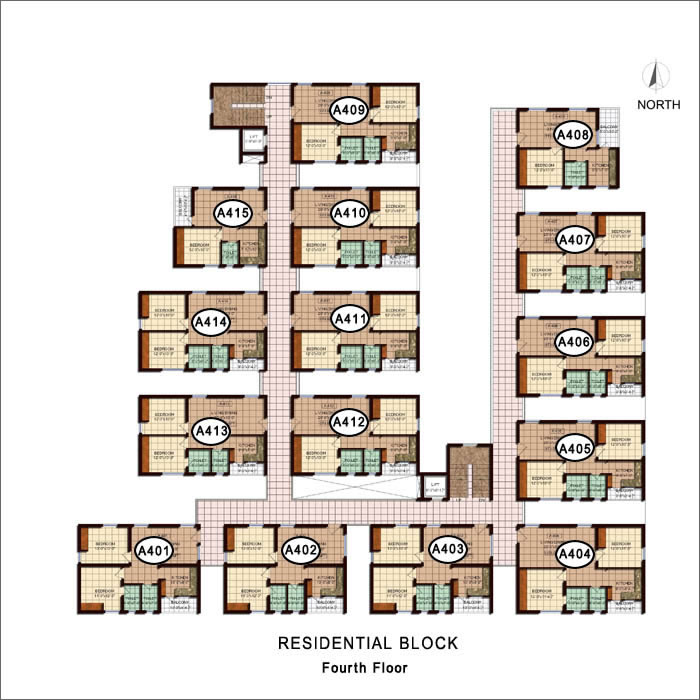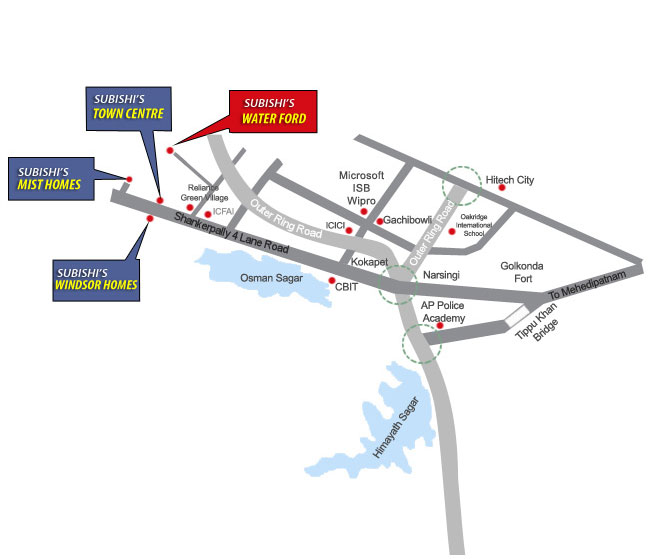Subishi
Town center residential
Residential flats located at Mokila, Hyderabad. Each apartment has 2 bed rooms and up to 1,000 sqft of living space. Situated right next to Subishi’s Town Center Commercial space, these residential apartments are the height of convenient living.
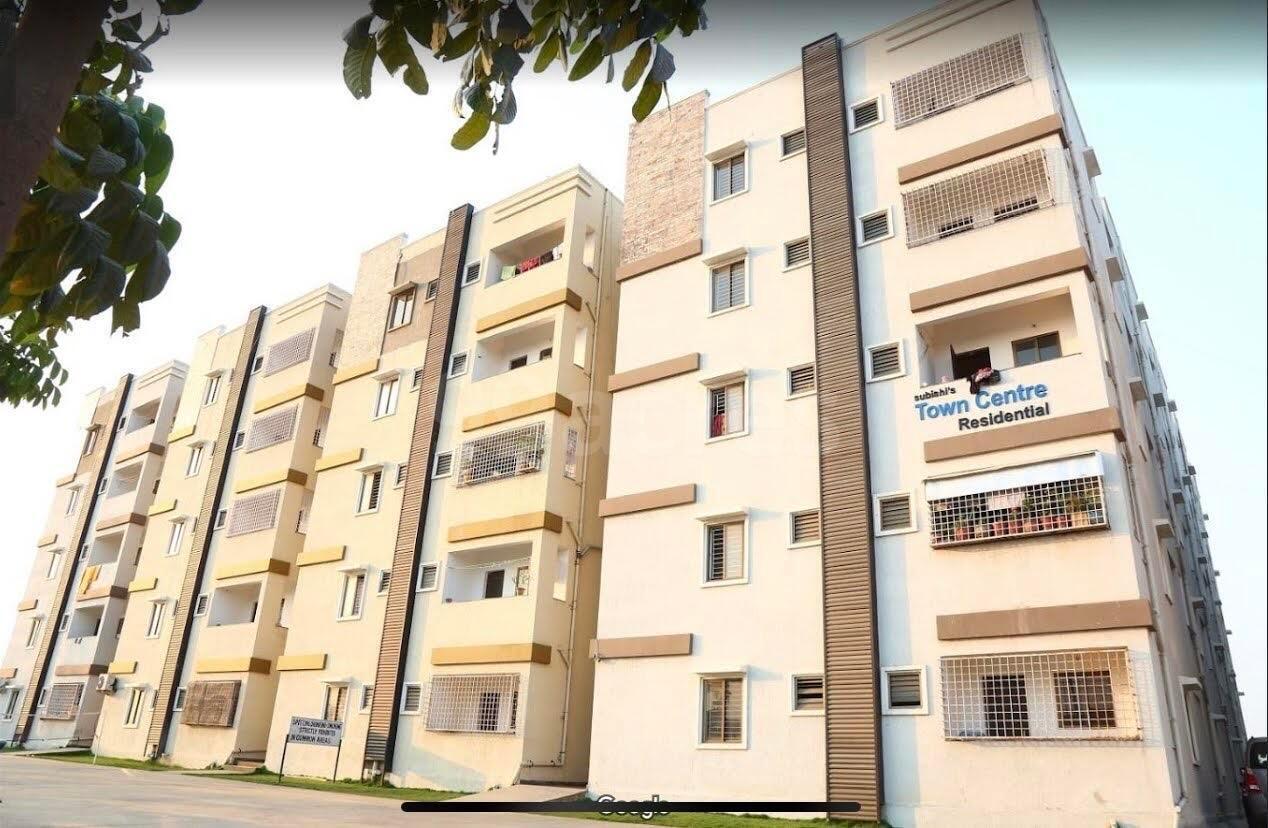
Total Area : 2 Acres
Configuration : 2 BHK
Flats : 75
Built up area: 1000 SFT
Approved HMDA housing layout
100% vaastu-compliant design.
Town center Residential at a glance
Get directions to Town center residential Flats
Tagged sold out

