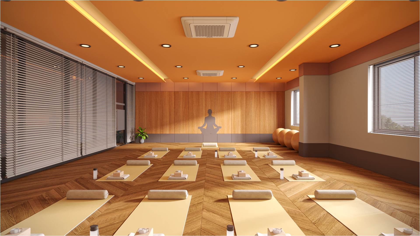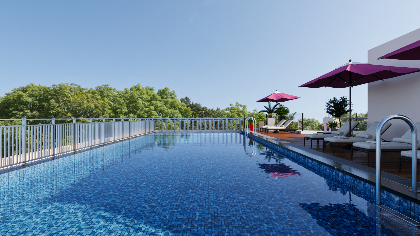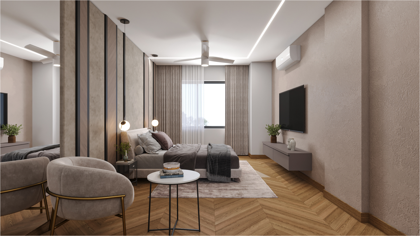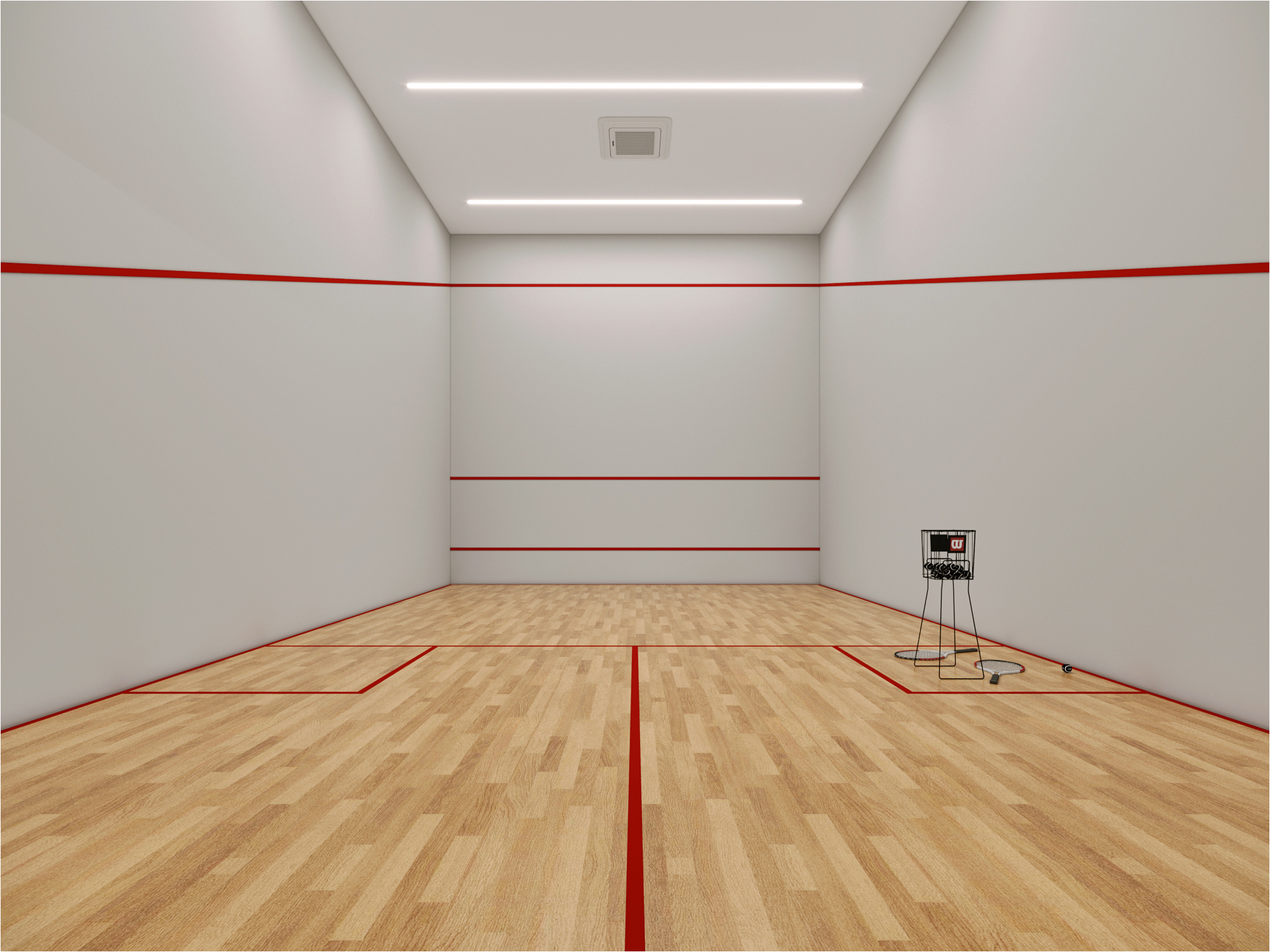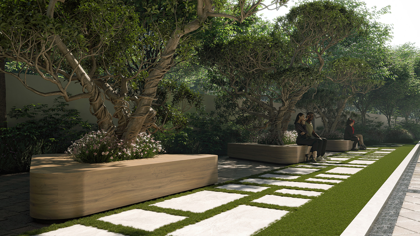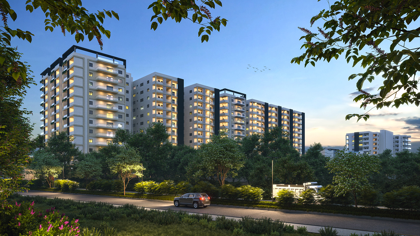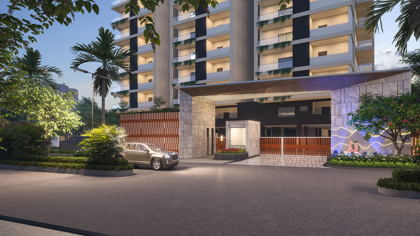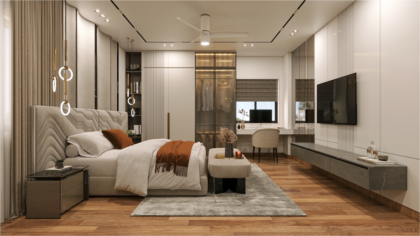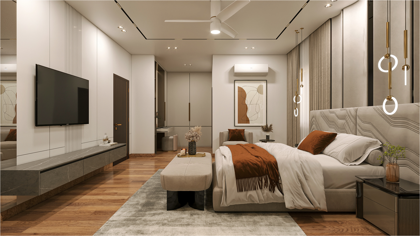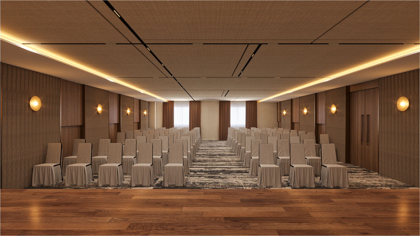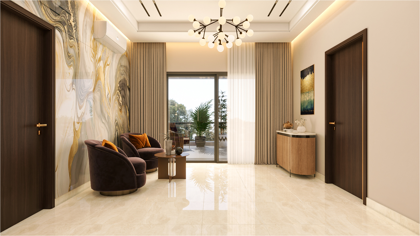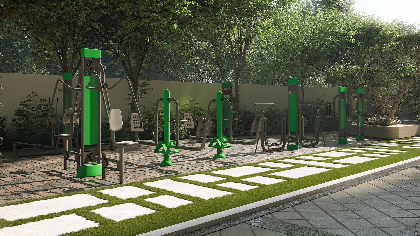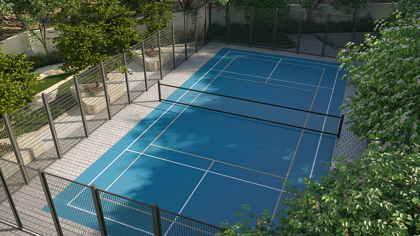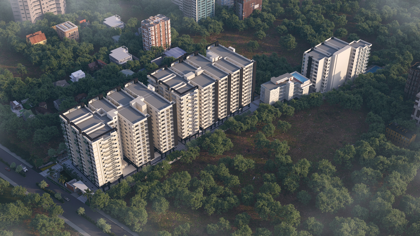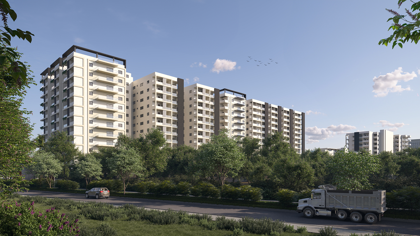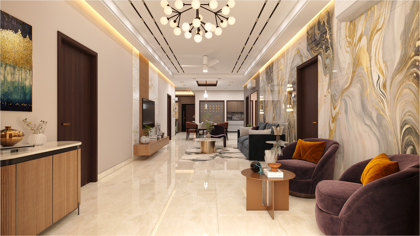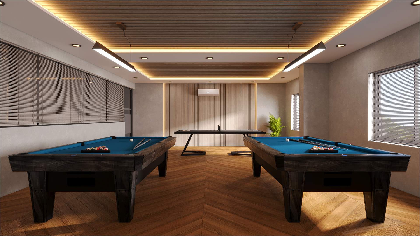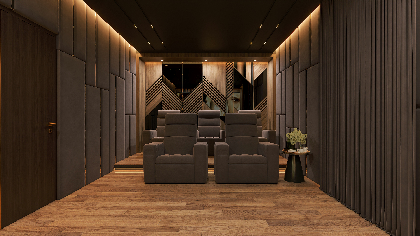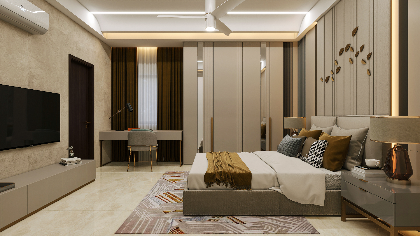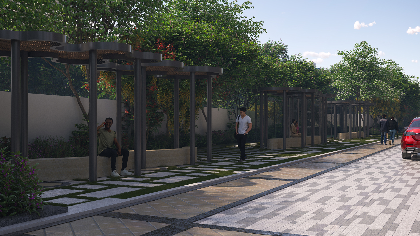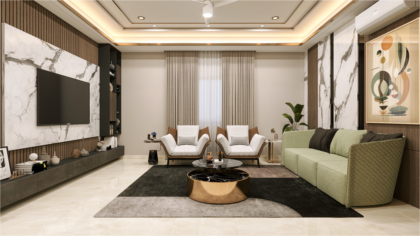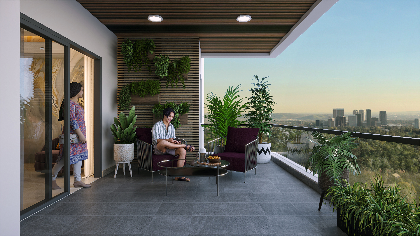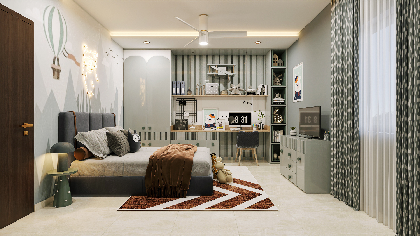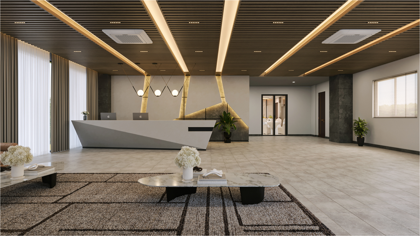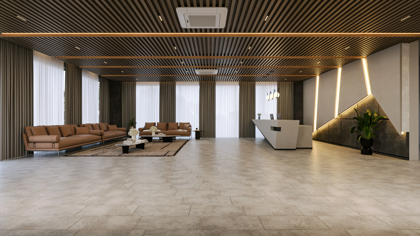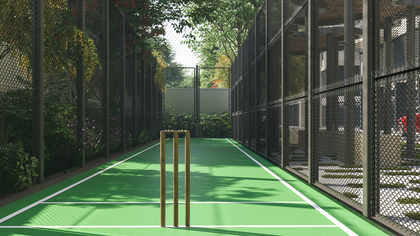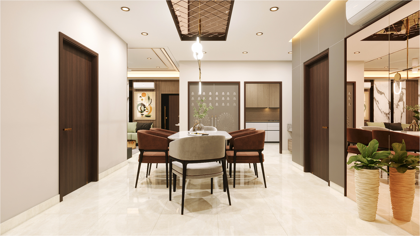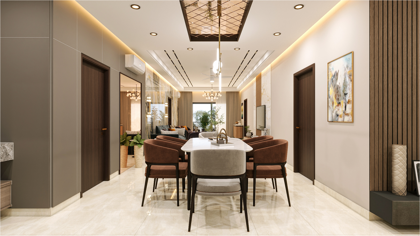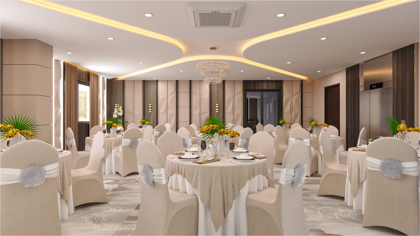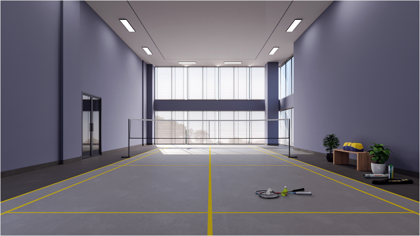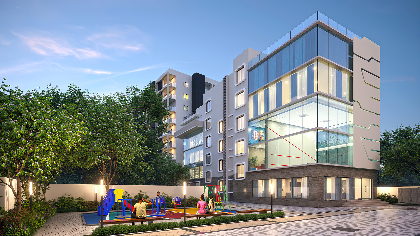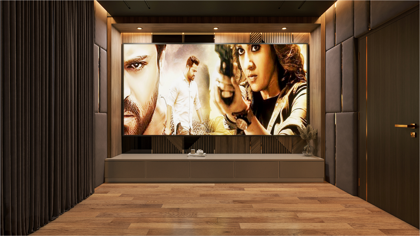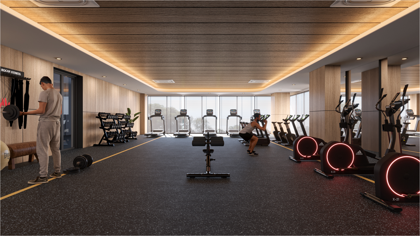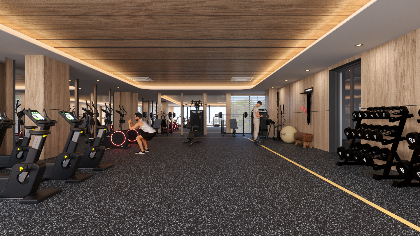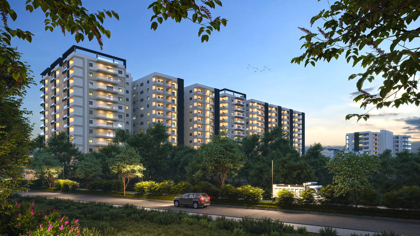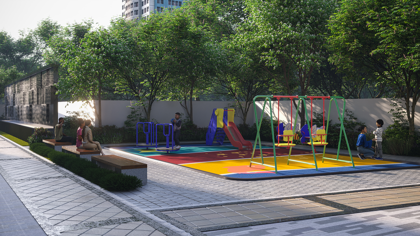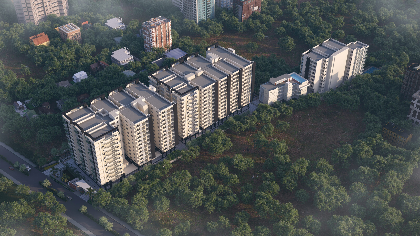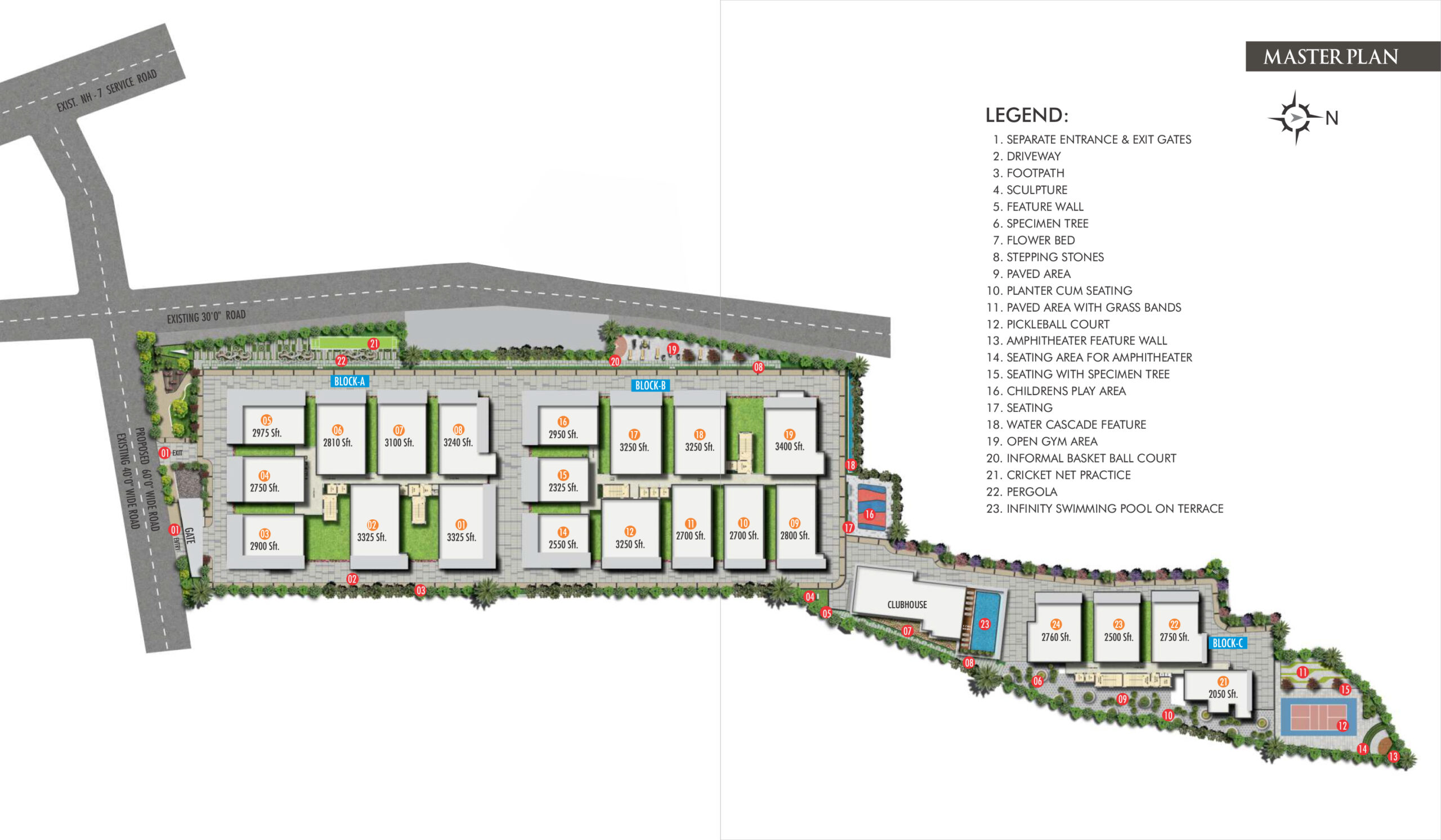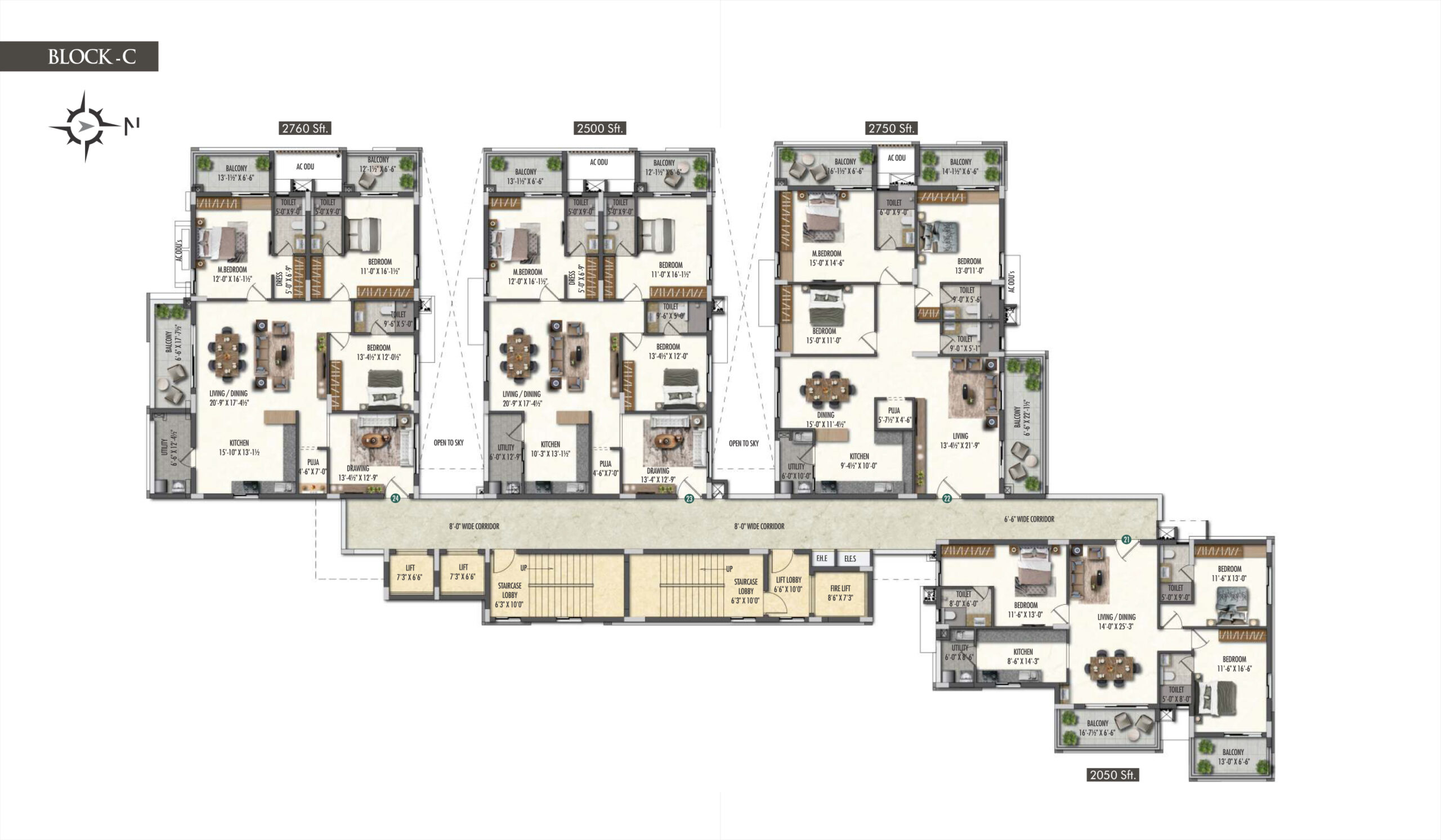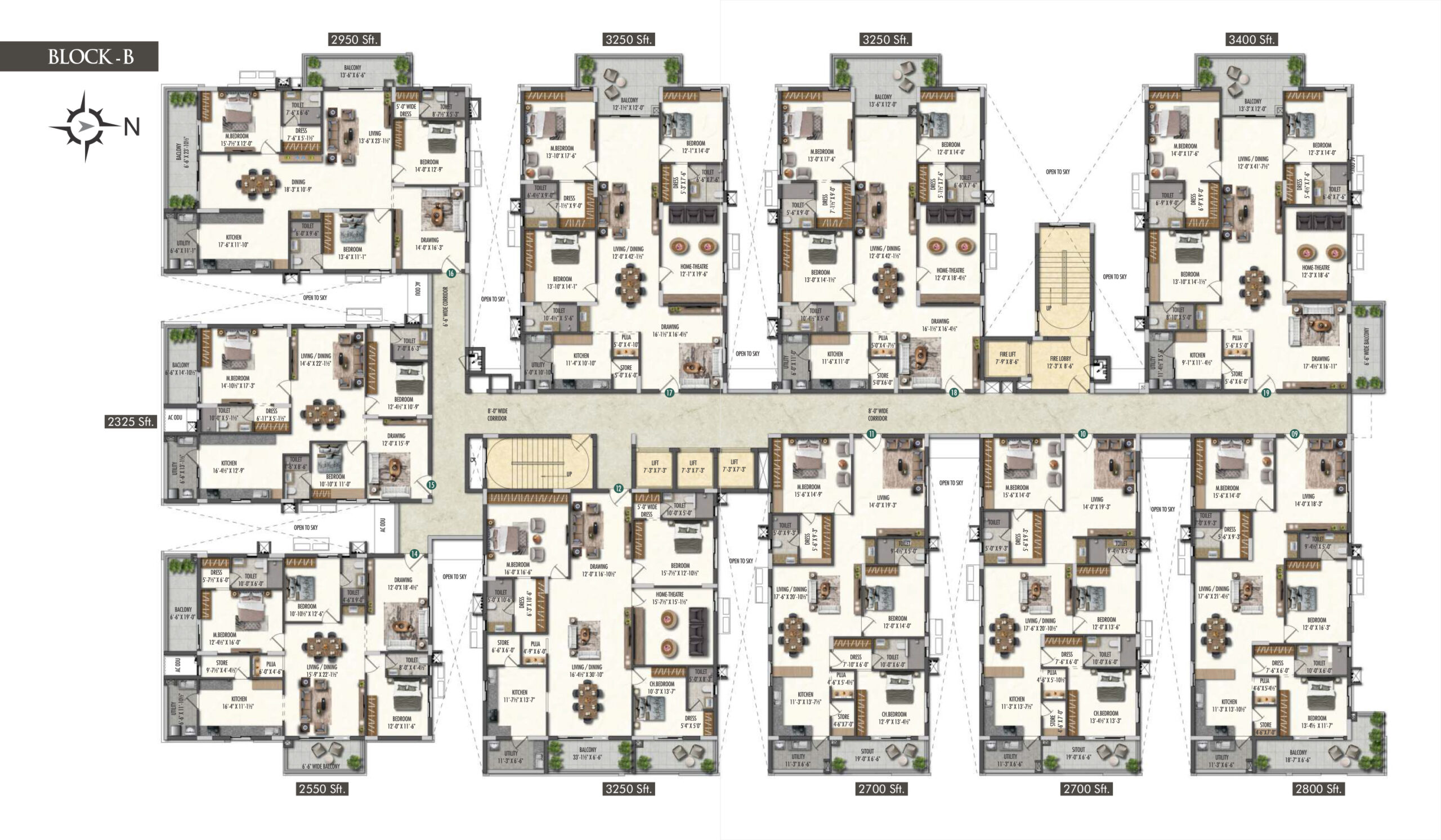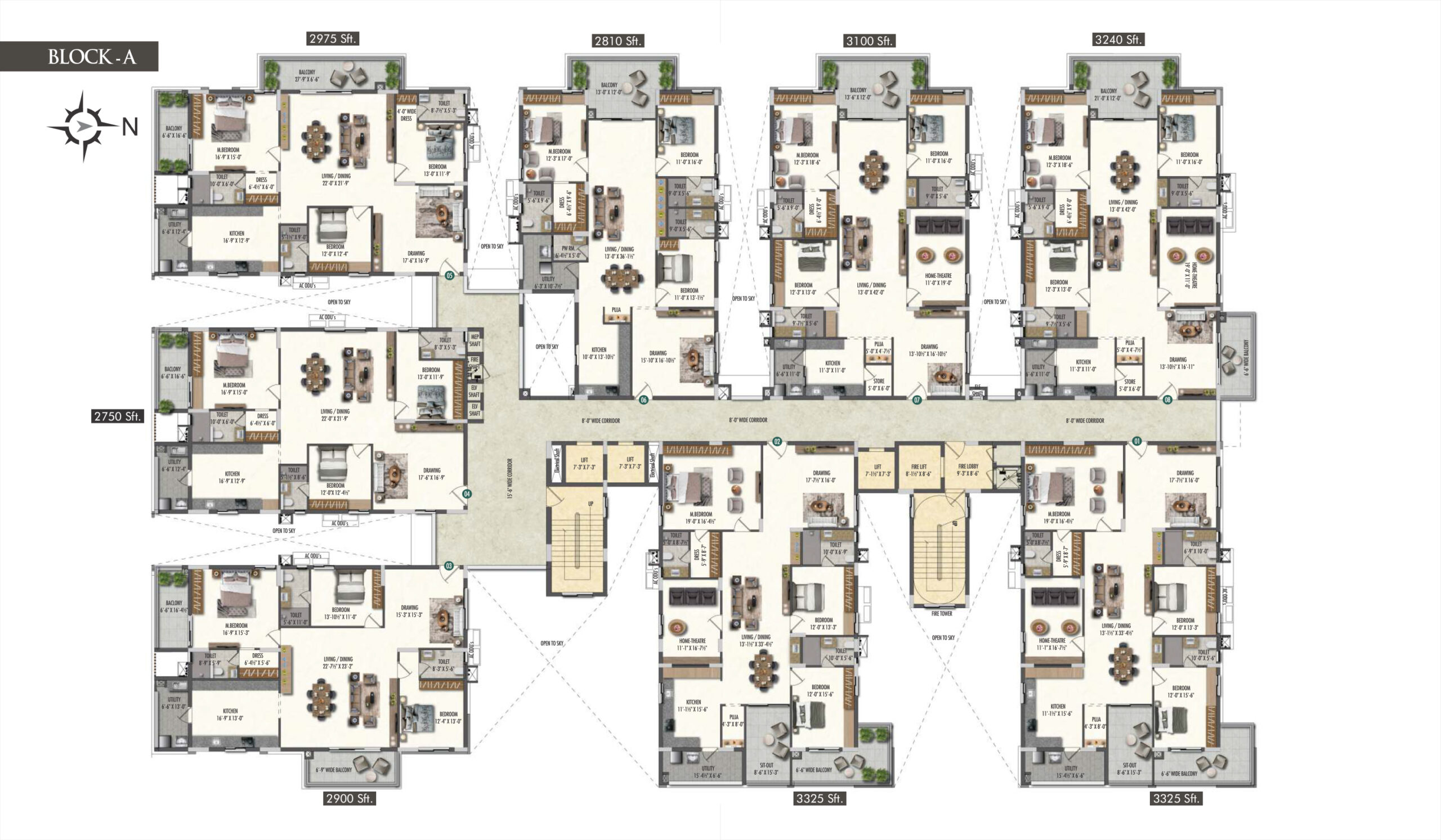Polam
Menu
Situated in Kompally, Subishi’s Polam presents luxury 3BHK and 4BHK Apartments. Furnished with the finest amenities and located in the peaceful, lush suburbs, Polam is where families can experience both luxurious living and nature and its finest.
Limted Flats Available
Call us for more information on pricing and payment options
+91 89 5888 5000
Play Video
Features
Area : 3.6 Acres
Configuration : 3 BHK & 4 BHK
Units : 256
Built up area: 1780 - 3400 SFT
12 Floors
24 X 7 Security
100% vasthu compliant
Backup Generator
Plans by GHMC
bench seating
Yoga deck
Park
Open Gym
Basket ball post
Kids Play Area
Volleyball court
cricket net
Terrace swimming pool
Squash Court
Games room
Club house & party hall
Project Specifications
Structure
- R.C.C. framed structure to withstand wind and seismic loads.
Super Structure
- Red brick for walls
- 2 coats of cement plaster for internal and external (excluding ceiling in toilets).
Plastering
- 2 coats of cement plaster for internal and external (excluding ceiling in rooms).
Doors and windows
- Main Door: Engineered wood / Teak wood Frame & Shutter aesthetically designed and finished with polish and fitted with reputed make hardware.
- Internal Doors: Engineered wood frame & Flush shutter and finished with waterproof enamel-coated paint and fitted with reputed make hardware.
- French Doors: Fenesta Aluminium sliding door with glass with required hardware. Provision for mosquito net.
- Windows: Fenesta Aluminium sliding door with glass with required hardware. Provision for mosquito net.
Toilets
- Anti-skid tiles (Rs.40/- Per sft)
- Premium quality ceramic EWC and wash basins of American Standard or equivalent brand.
- Premium quality C.P fittings and a concealed flush tank of GROHE brand.
- Provision for geysers in all bathrooms. CPVC pipes for all water supply lines.
Security, Surveillance & BMS
- CCTV cameras around the community for surveillance during the night.
- A complete building shall be provided with a Building Management System.
WTP & STP
- Hydro Pneumatic system
- Water is treated centrally. Water meters provided for each unit.
- Sewage treatment plant with filtration as per norms. Treated sewage water will be used for landscaping and flushing purposes, if feasible.
Generator
- D G set backup for common areas.
- Power back up for up to 3 KW.
Cooking Gas Pipeline
- Pipeline connection to the kitchen, with provision for fixing meter and connecting to the gas grid (PNG) as soon as piped gas supplies start. (Bhagyanagar gas limited has started the execution of this work).
Car Wash Facility
- Car Wash (provision only) facility will be provided at the parking floor level.
Club House
- Exclusive Club House building for Gymnasium, Terrace Swimming Pool, Multipurpose room/party hall, and Guest Rooms.
Signage
- Provision of channel letter LED signs at the project entrances and clubhouse.
Telecom / I – Net / Cable TV
- F T T H with Wi-Fi internet, DTH (combined Dish for the Tower), Intercom cum Telephone & Provision for Video door phone.
Painting
- Internal: Smooth putty finish with two coats of premium acrylic emulsion paint of ASIAN Paints or equivalent make over a coat of primer.
- External: Textured finish and two coats of weatherproof exterior emulsion paint of ASIAN Paints or equivalent make.
- Parking area: Textured finish for columns and two coats of weatherproof exterior emulsion paint of ASIAN Paints or equivalent make.
Flooring
- Entire Flat with 800 X 1600 vitrified tiles of RAK make
- Corridors: Tiled flooring.
- Staircase: Granite flooring.
Electrical
- Power plug for cooking range chimney, refrigerator, microwave oven, water purifier, mixer/grinder in kitchen, washing machine, and dishwasher in utility area.
- 3 phase supply for each unit.
- Miniature circuit breakers (MCB) for each distribution board of reputed make.
- Modular electrical switches(Legrand or equal).
- Concealed conduit wiring with PVC insulated FRLS copper cables (Finolex or equal quality) in all rooms for light, fan, and plug points.
- Power points for indoor AC units in all the bedrooms and living areas.
- HT Power with transformers, including on-load tap changer for automatic voltage correction. Submeters for each apartment.
Tile cladding & Dadoing & Kitchen
- Kitchen: Ceramic tiles dado up to 600mm height above kitchen platform
- Toilets: Well-designed concept with designer tiles for walls and floor, and dadoing up to lintel height
- Utility: Glazed ceramic tiles up to 900mm near the wash area
Plumbing & sanitary
- Plumbing lines will be with composite pipes as specified by PHE consultants
Home Automation
- Society-wide communication with telephone.
- Wiring for Wi-Fi enablement.
- Automated metering system for water and electricity.
Lifts
- High-speed automatic passenger lifts with rescue device and V3F for energy efficiency of reputed make (KONE)
- Entrance with granite/tiles cladding.
- One dedicated tower for goods/services.
Parking
- Two car parkings for each flat, third parking is subject to availability.
- Parking in the same block as much as possible. Upper floors in Stilt and lower floors in Basement B1 and B2.
- Parking to be independent and back to back.
- CCTV monitoring for all basements.
Fire Safety
- A fire hydrant on all floors and basements.
- Fire alarm and public address system on all floors and parking areas (basements).
Landscaping & Hardscaping
- A visually appealing outdoor experience in and around the project.
Water Supply
A hydro-pneumatic system with treated water.
Common Area Lighting
- Well-lit common area and high quality site lighting for the entire project.
Compound Wall
- A visually appealing and strong compound wall surrounding the project.
Availability Status
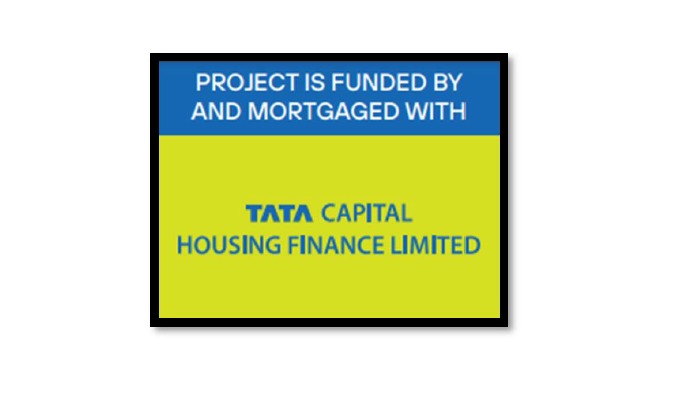
Get directions to Polam Luxury Apratments
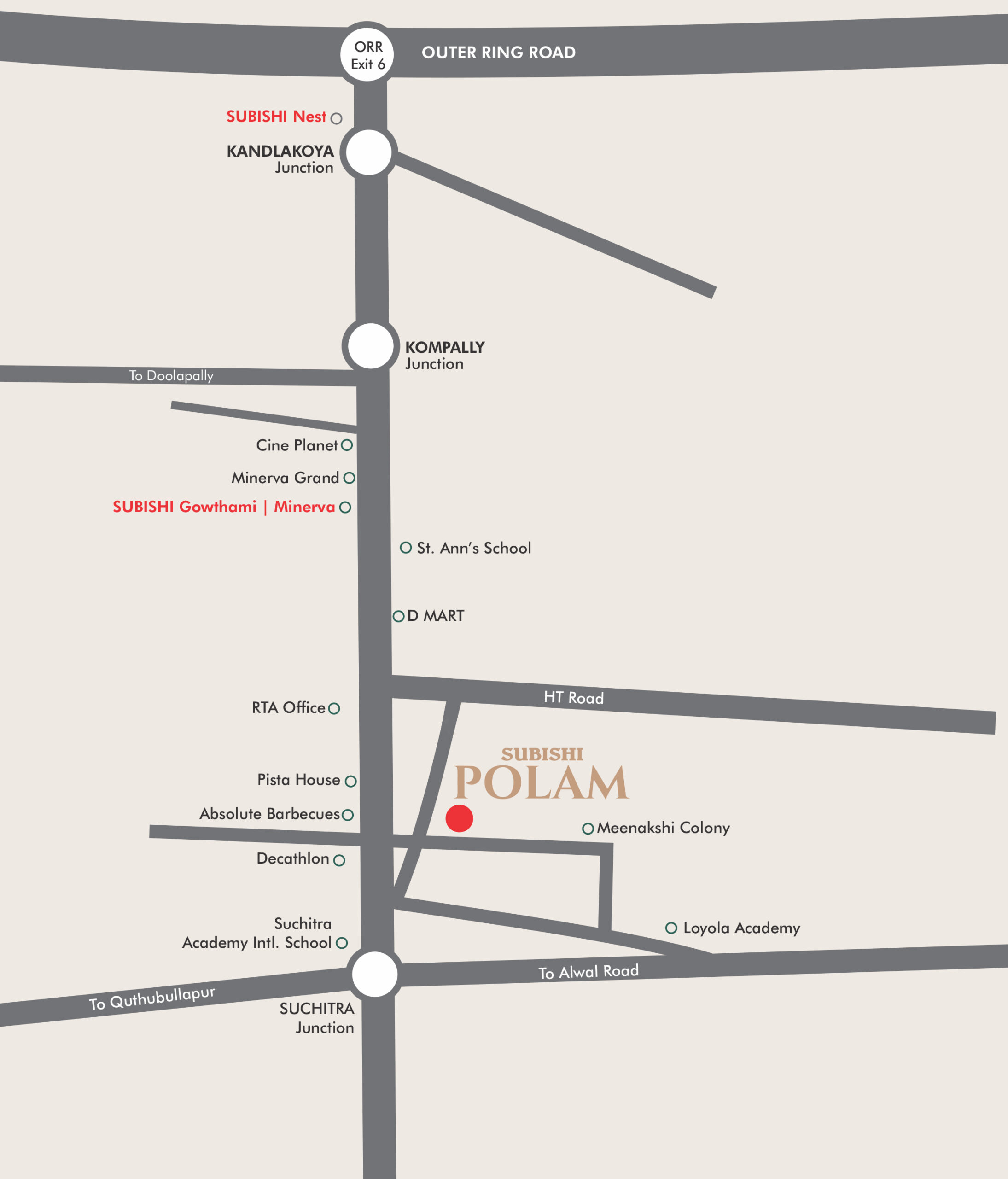
Tagged for sale

