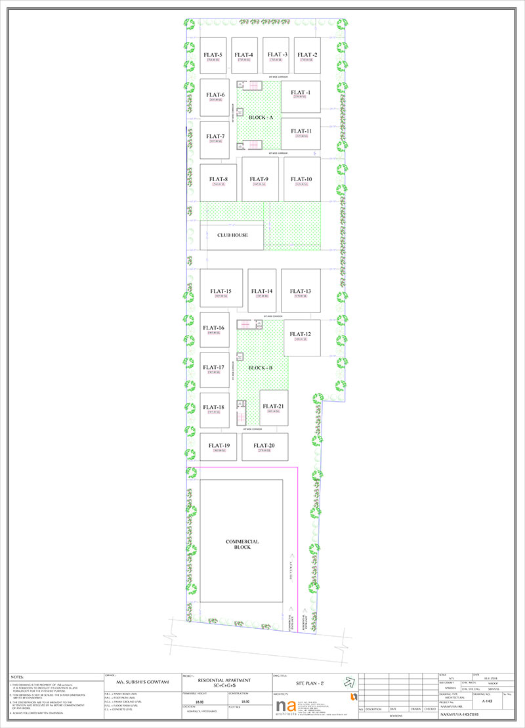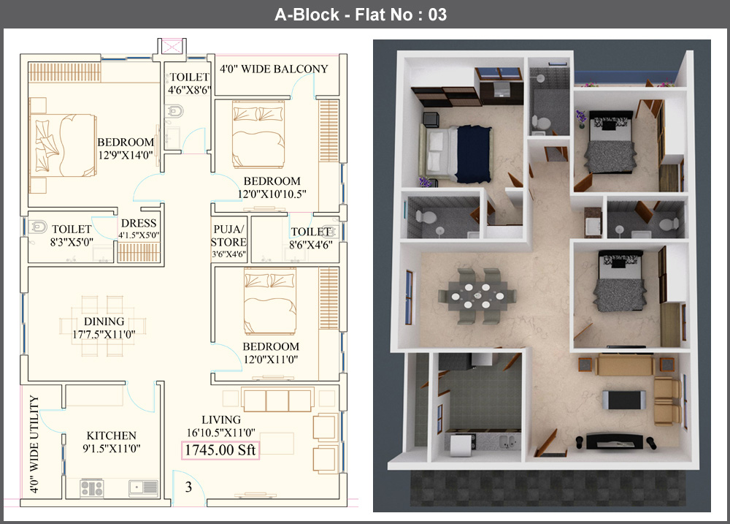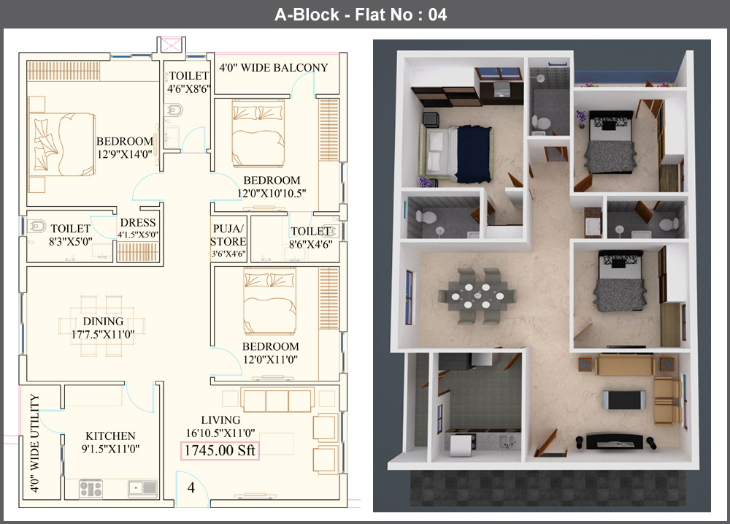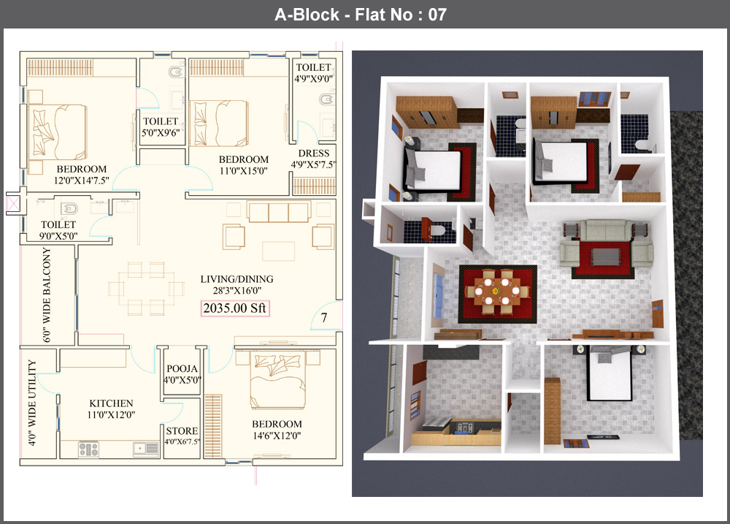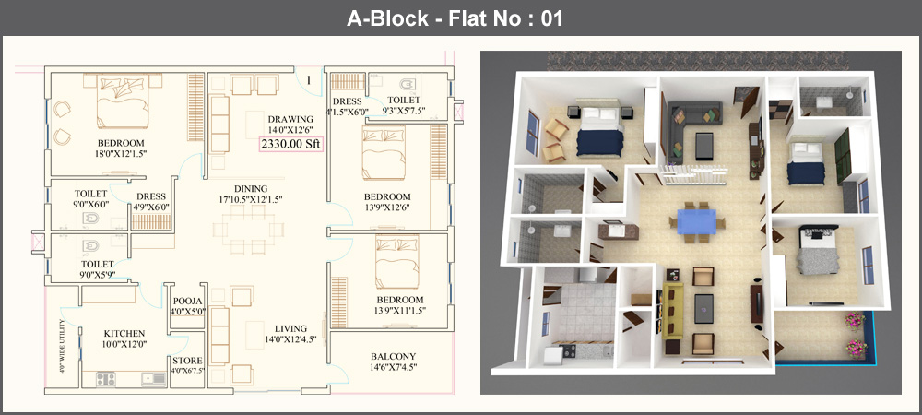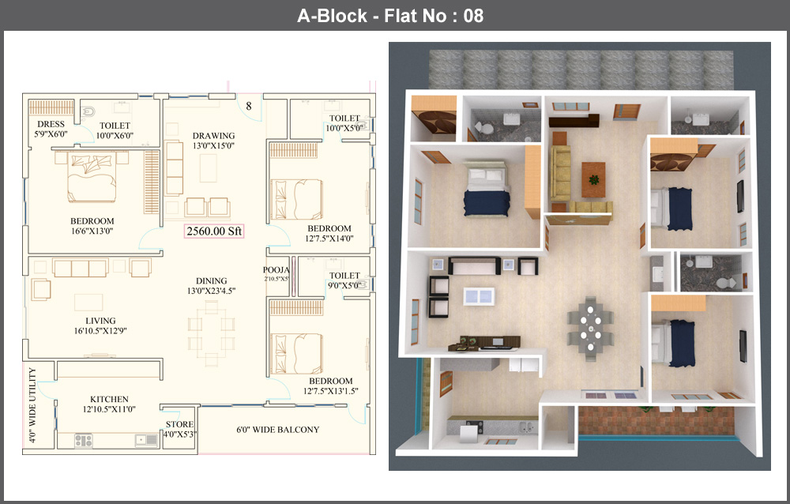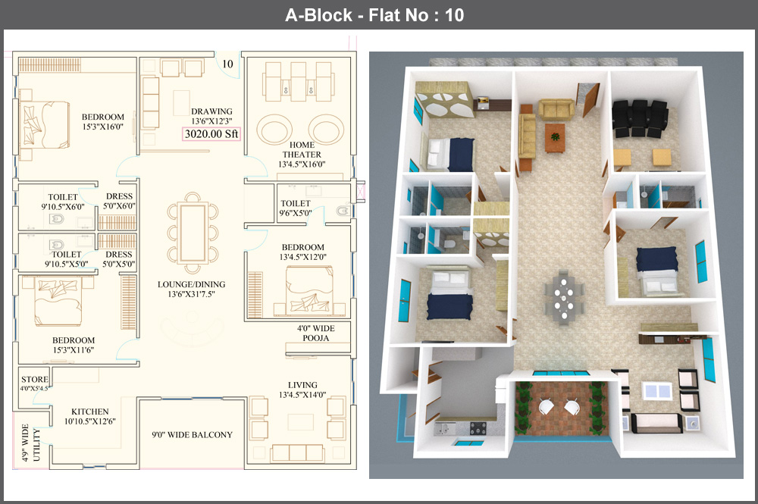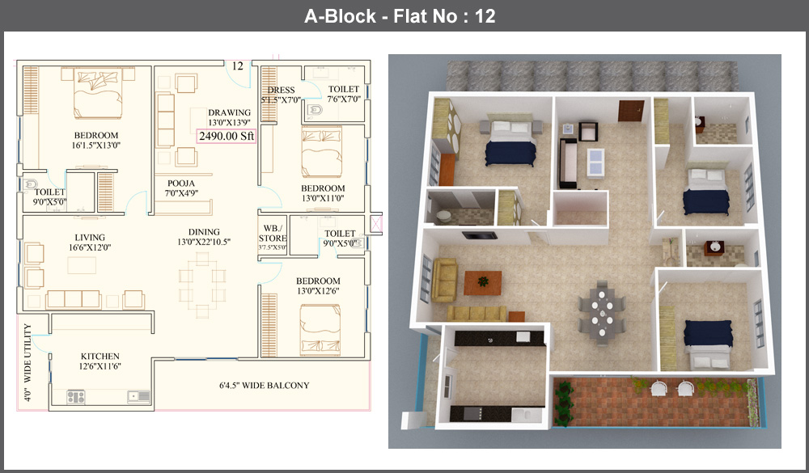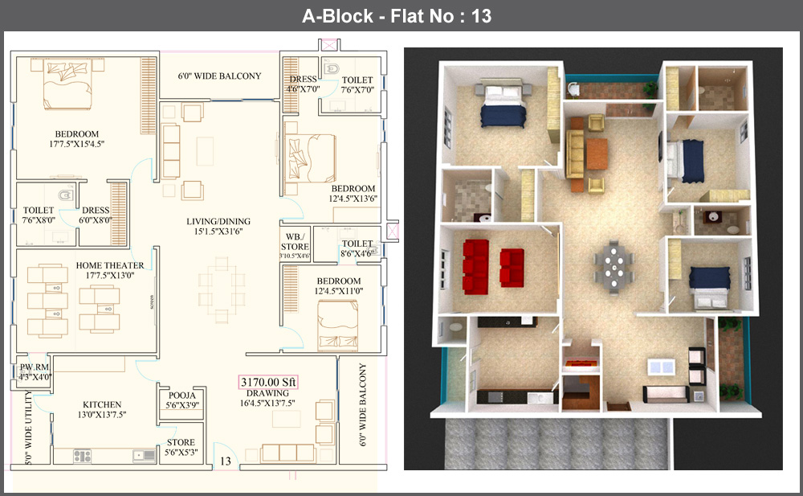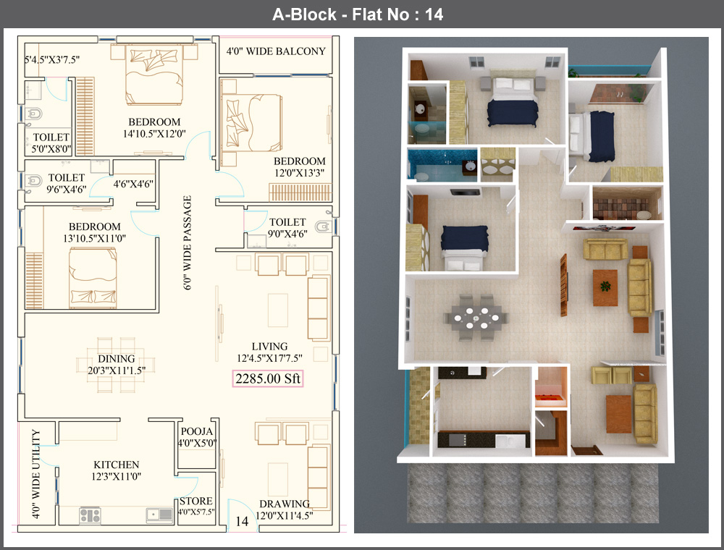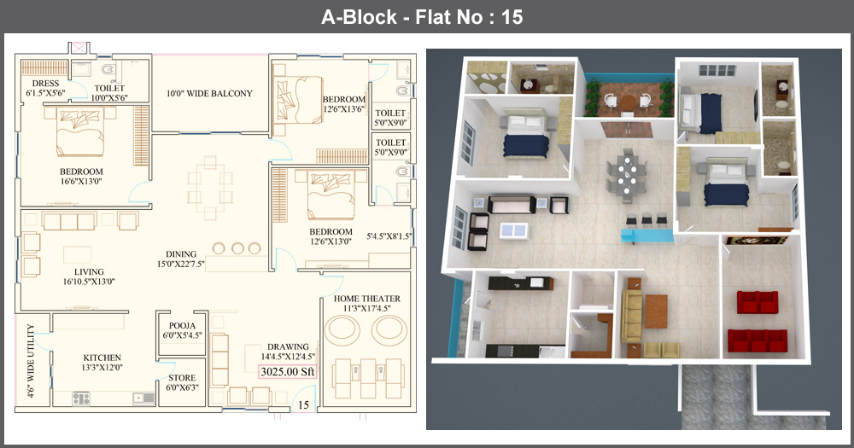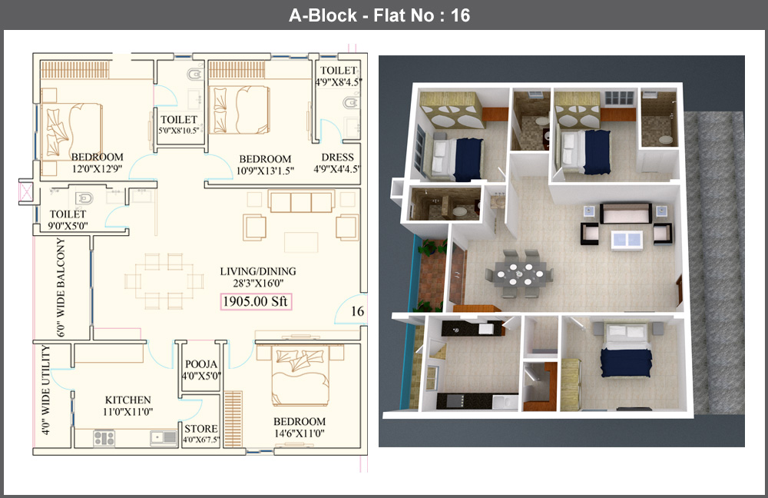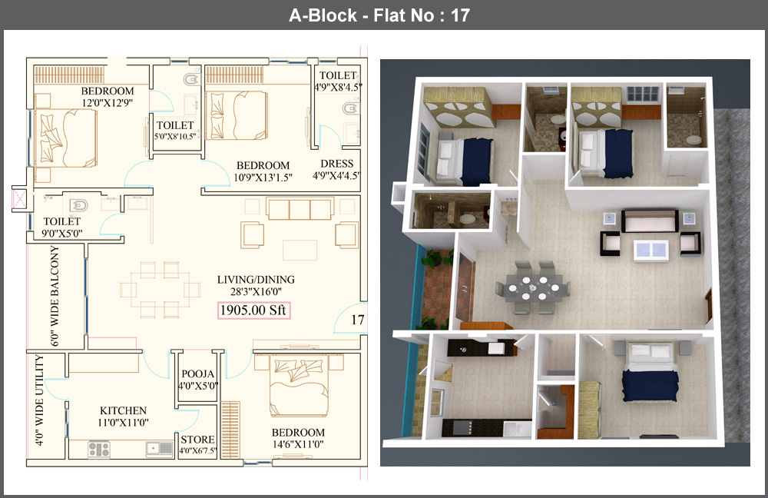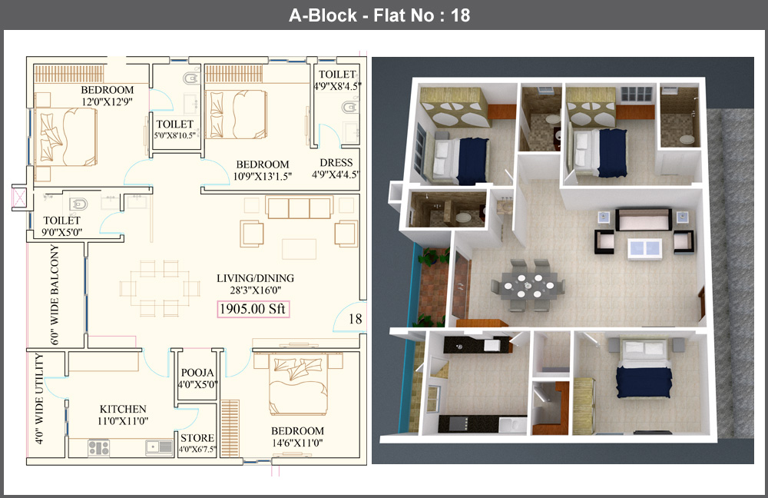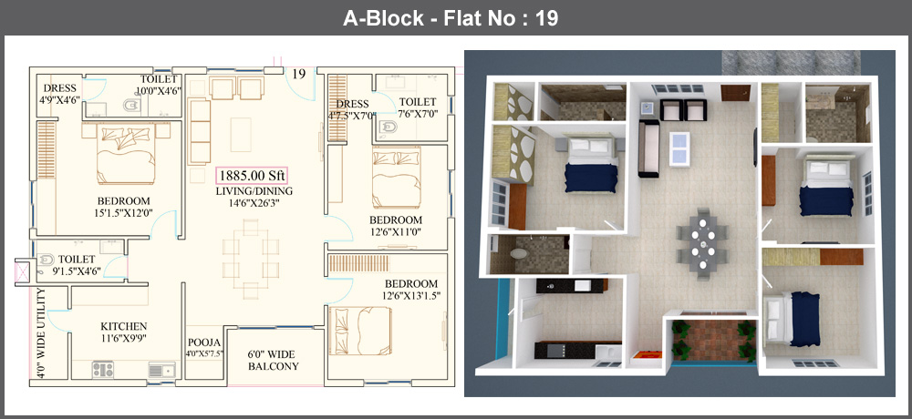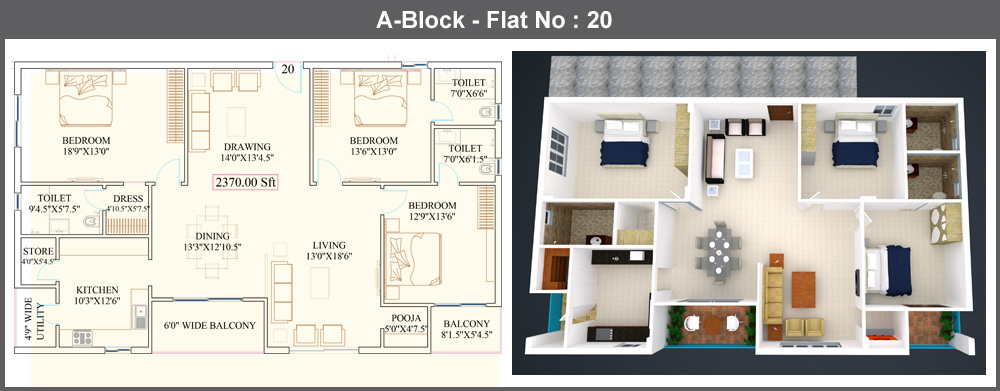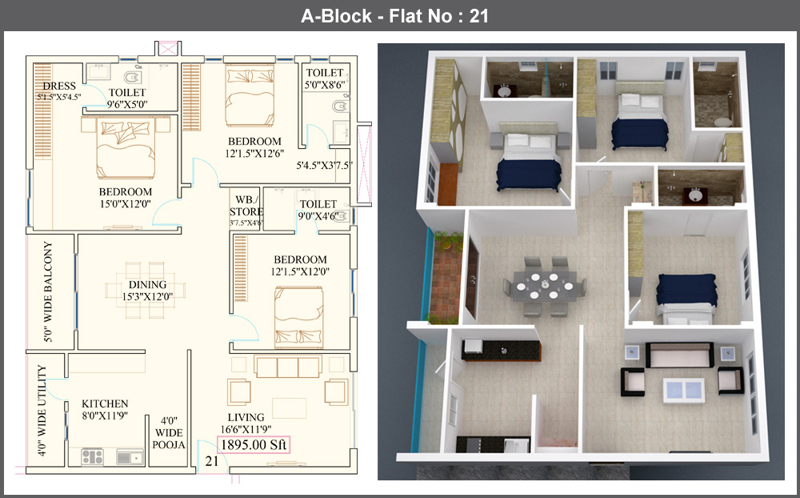Subishi
Gowthami residential
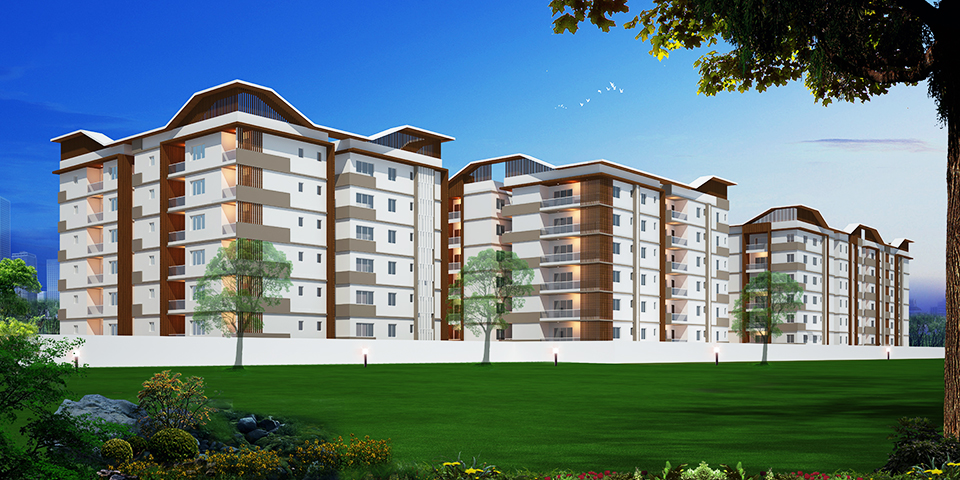
Total Area : 2.375 Acres
Configuration : 3 BHK
Flats : 123
Sizes ranging from 1745 to 3170 sq ft
9 feet wide corridors
Intercom and CCTV surveillance
Gowthami residential at a glance
Project Specifications
Structure
- R.C.C framed structure
- Earthquake resistant foundation.
Super Structure
- Quality brick work in cement mortar.
Plastering
- Internal – Double coat of cement for smooth finish
- External – Double coat in sand faced cement.
Doors
- Main door : B.T. Wood frame & shutter aesthetically designed with melamine polishing and designer hard ware.
- Internal doors : B.T. Wood frame with polished Masonite flush shutters.
- Windows : frames & shutters in B.T. Wood with glass panels & provision for mosquito mesh.
- Grills : enamel painted designed and fixed at extra cost.
Toilets
- Designer vitrified tile dado of Johnson / bell or equivalent make up to 7’ height (Rs 50 per SFT includes laying cost).
- Washbasin with hot and cold mixer valve.
- EWC with flush tank of Hindustan / parry or equivalent make.
- Hot and cold wall mixer with shower.
- All C.P. Fittings of chrome plated of Hindustan / parry or equivalent make.
- Solar heater with built in electrical backup heater at extra cost.
Generator
- G set backup for common areas.
- Power back up for up to 3 KW.
Club House
- Exclusive Club House building for Gymnasium, Swimming Pool, Multipurpose room/party hall, and Guest Rooms.
Plumbing & sanitary
- Water supply : ISI mark of GI/ Kimplast / CPVC piping.
- Drainage : ISI mark of PVC SWR sanitary piping.
Painting
- External: texture based paint / emulsion paints of Asian / ICI make.
- Internal : two coats of acrylic emulsion paints over a coat of primer.
- Ceiling : two coats of acrylic emulsion paints over a coat of primer.
- Servant quarters & service areas : two coats of acrylic OBD over one coat of primer if applicable.
Flooring
- Vitrified porcelain tiles branded or equivalent make in bedrooms, living, drawing, dining & staircase (Rs 90 per SFT includes laying cost).
- Bathrooms : anti skid finish vitrified tiles (Rs 50 per SFT includes laying cost).
- Covered balconies : clay or ceramic tiles (Rs 50 per SFT includes laying cost).
- Parking area : cement based tiles over PCC bed.
- Utility : anti skid ceramic tiles(Rs 50 per SFT includes laying cost).
Electrical
- Concealed copper wiring of Finolex / anchor or equivalent make, in conduits for lights, fan, plug and power plug points wherever necessary.
- Power outlets for air conditioners in all bedrooms.
- Power outlets for geysers in all bathrooms.
- Plug points for refrigerator, T.V. & audio systems etc., wherever necessary.
- 3 phase supply for each unit.
- Miniature circuit breakers (MCB) reputed make.
- Switches are of reputed make.
- Telecom : cable points in all bedrooms, kitchen, master toilet, living & dining areas.
- Cable tv : cable connection in all bed rooms & living rooms.
- Generator : 100% acoustic enclosed D.G. Backup shall be provided.
Tile cladding & Dadoing & Kitchen
- Glazed ceramic tile dado up to 2’ height above kitchen platform(Rs 50 per SFT includes laying cost).
- Granite will be provided for platform (Rs 90 per SFT value, laying cost extra).
- Provision for cabinets, exhaust fan and chimney.
- Utility/wash : anti skid ceramic tiles (Rs 50 per SFT includes laying cost).
- Provision for washing machine, dishwasher and wet area for washing utensils.
Get directions to Gowthami Residential
Tagged sold out

