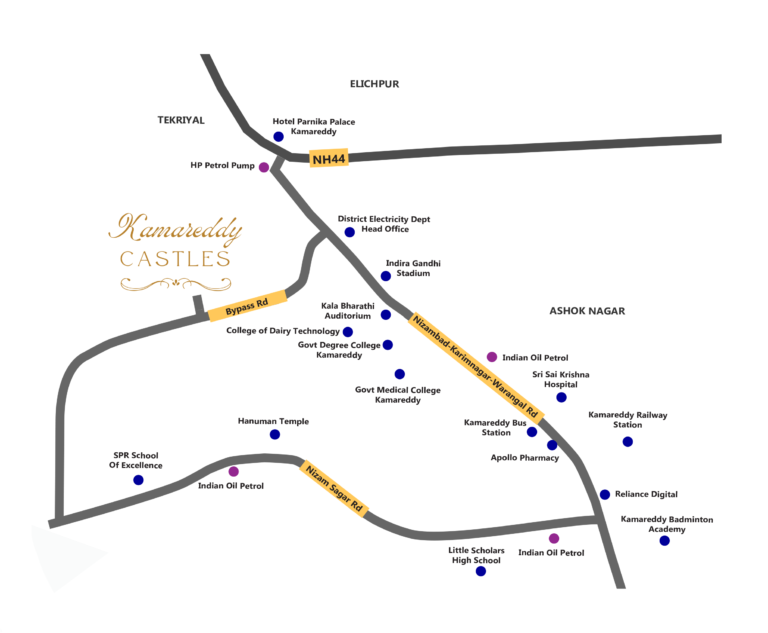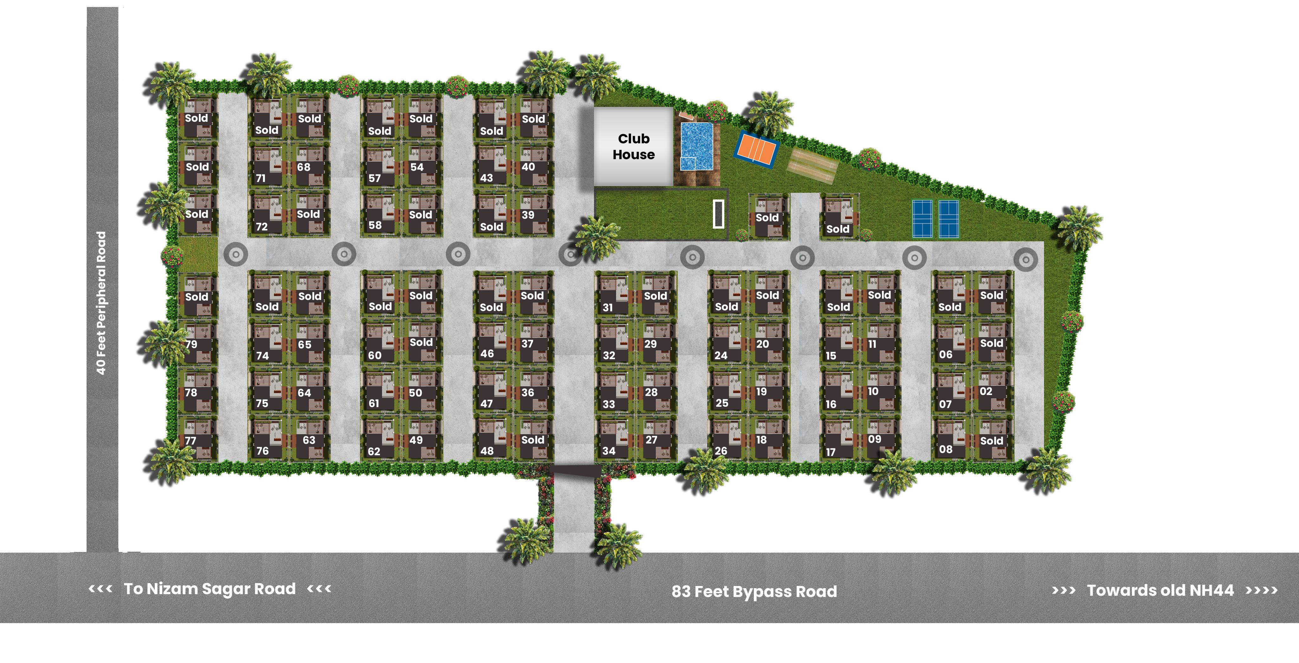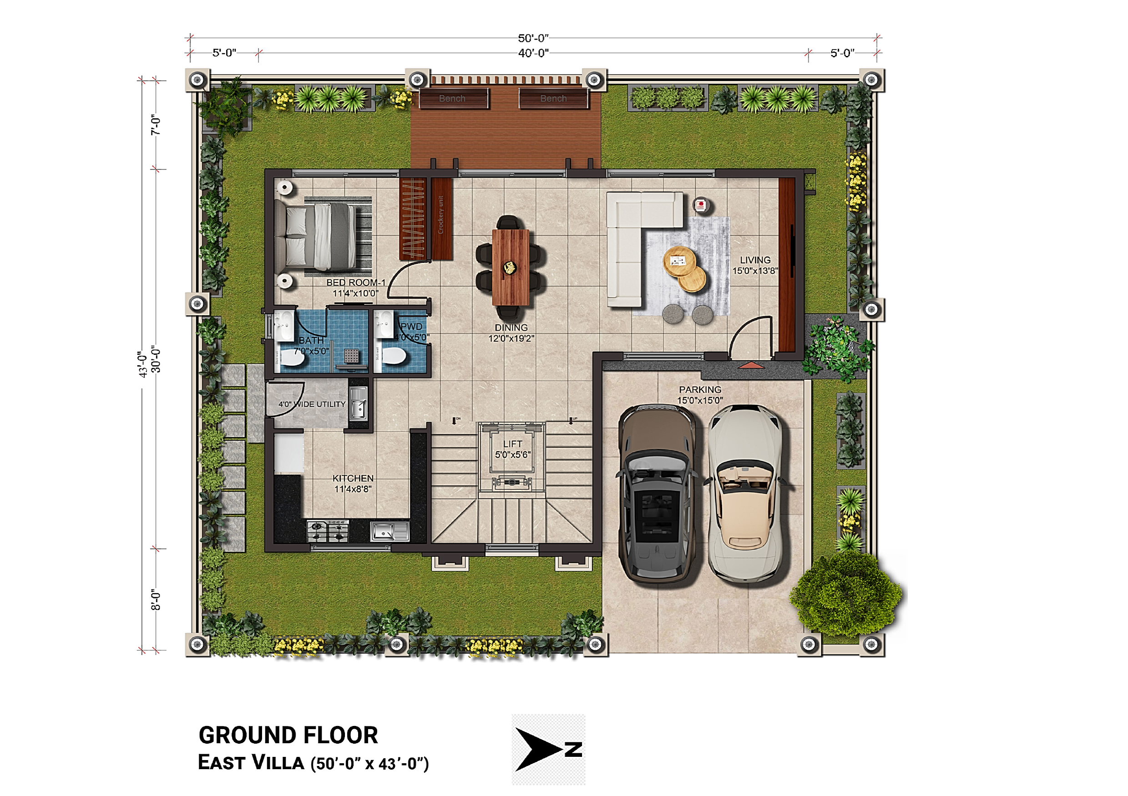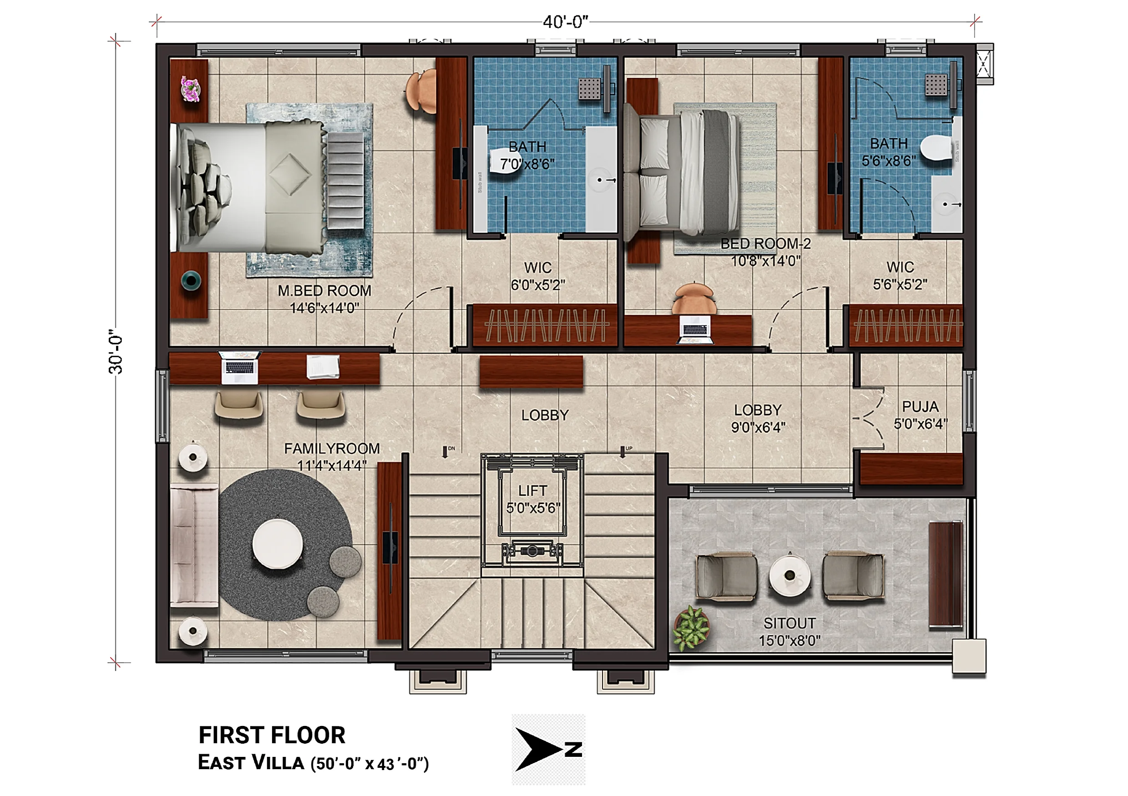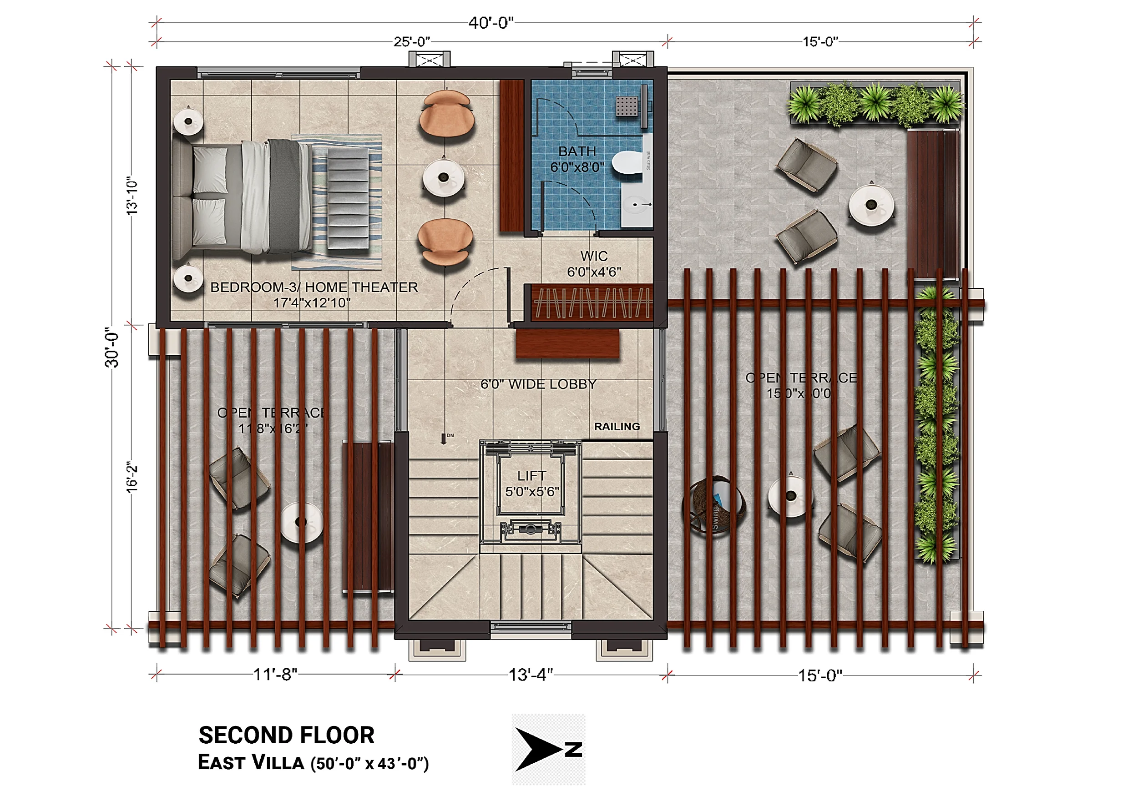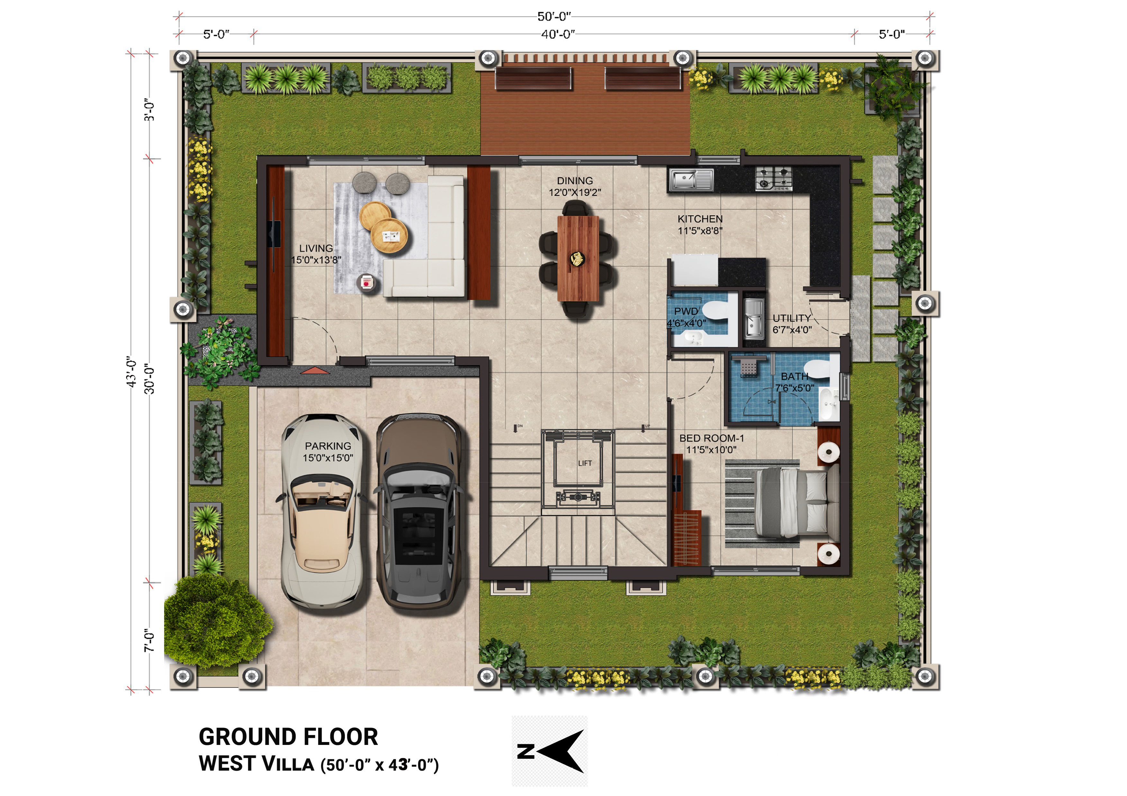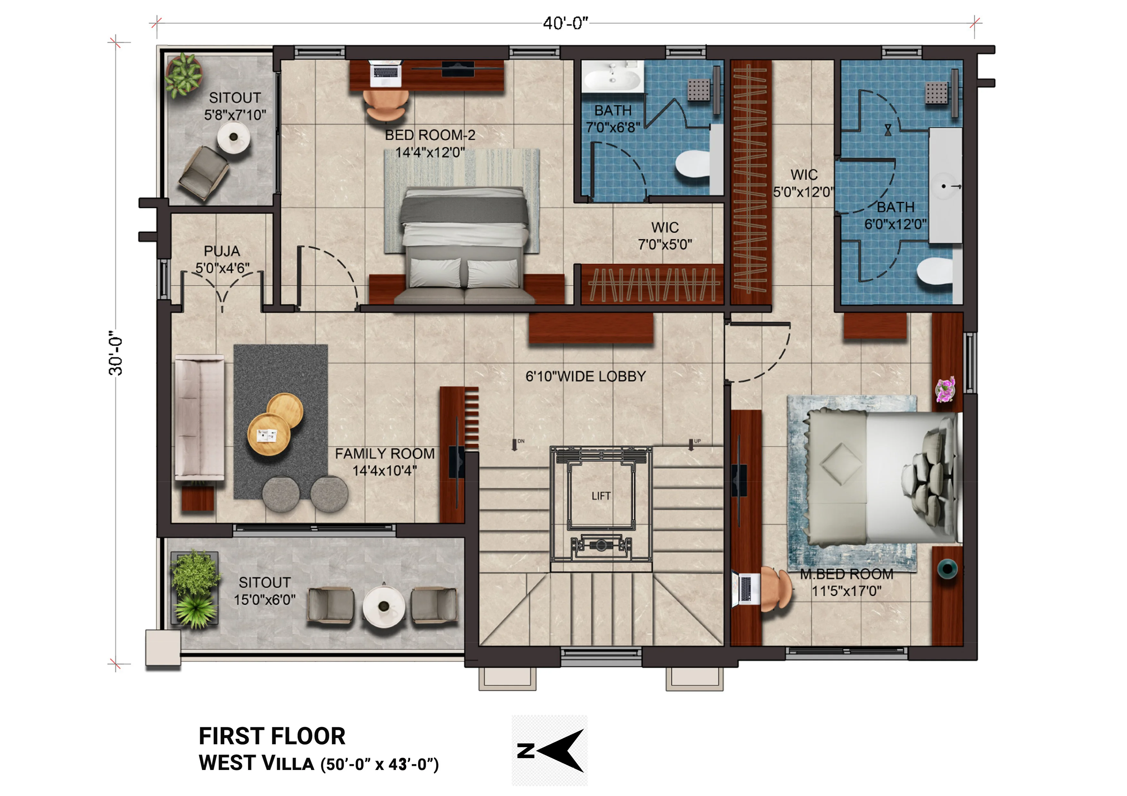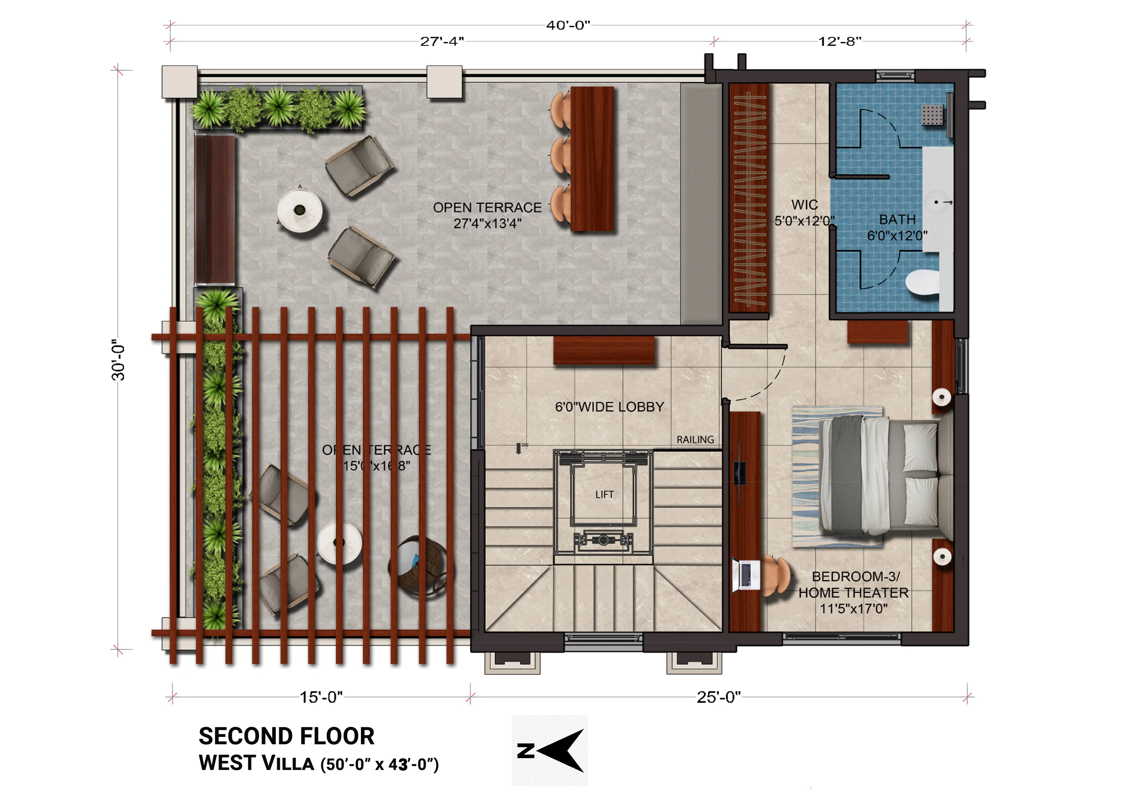Rera Approved : P00200009600
Welcome to
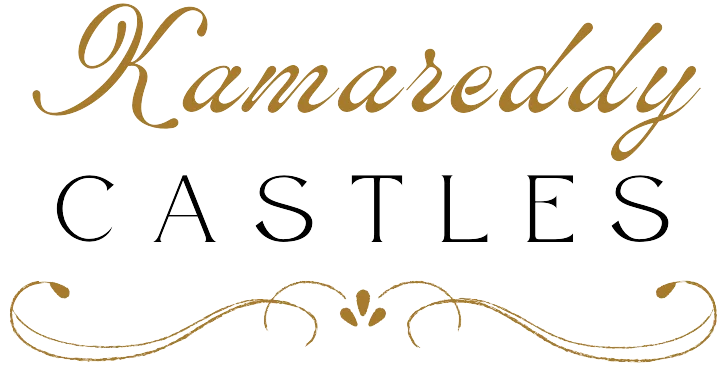
The first Luxury villas in Kamareddy
Welcome to the first-ever luxury villa project in Kamareddy, designed for families and nature lovers seeking a serene yet sophisticated lifestyle. This landmark development redefines the living experience in Kamareddy by bringing unmatched elegance, superior construction quality, and world-class amenities to the heart of nature.
Every villa is thoughtfully crafted to offer spacious living, modern comforts, and a harmonious connection with the outdoors. Whether you desire a peaceful retreat or a vibrant community to call home, this project sets a new benchmark for luxury living in Kamareddy.
Features & Amenities
Equipped with a range of top-tier amenities, including sports arenas, kids play areas, a swimming pool, indoor games, and a luxurious clubhouse, this community is perfect for families looking for a place that their kids will love. Surrounded by lush green landscaping, Kamareddy Castles embodies serenity and harmony.
Specifications
Structure
- R.C.C framed structure
Super Structure
- Quality brickwork in cement mortar.
Plastering
- Internal: Double coat of cement for a smooth finish.
- External: Double coat in sand-faced cement.
Doors and windows
- Main Door: Engineered B.T. wood frame of size 4’x7.5’. Shutter aesthetically designed with melamine polishing/veneer and designer hardware ( Rs 650 per sqft value ) / DURA DOOR
- Internal Doors: Engineered B.T. Wood frame. Polished Masonite flush Shutters / Dura door ( Rs 450 per sqft value incl. hardware ).
- Windows: Frames and shutters in uPVC with glass panels that are either Fenesta or equivalent ( Rs 450 per sqft value ).
Toilets
- Designer Vitrified Tile up to Lintel Level of AGL /Kajaria make (Rs 50 per sqft includes laying cost of Rs 13). Min size 8”x16”.
- Washbasin with hot and cold mixer valve.
- All Sanitary used of Duravit/American Standard make or equivalent
- Hot and cold wall mixer with shower.
- All concealed tanks & C.P. Fittings of chrome-plated of Grohe or equivalent make.
Generator
- G set backup for common areas.
- Power back up for up to 5 KVA.
Club House & amenities
- Exclusive Club House building for Gymnasium, Swimming Pool, Multipurpose room/party hall, and Guest Rooms.
- Softened water, Sewage treatment plant with water recycling for gardening.
- Landscape gardens with necessary drip and sprinklers.
Painting
- External: Texture-based paint / Apex paints of Asian / ICI make.
- Internal: Two coats of Acrylic Royal emulsion paints over a coat of primer and putty.
- Ceiling: Two coats of Acrylic Royal emulsion paints over a coat of primer and putty.
Flooring
- Vitrified porcelain tiles of AGL / Kajaria brand or equivalent make in bedrooms, living, drawing, dining, and staircase (Rs 70 per sqft includes laying cost of Rs 13). Size 800mmx800mm
- Bathrooms: Anti-skid finish vitrified tiles of AGL / Kajaria or equivalent (Rs 50 per sqft includes laying cost of Rs 13).
- Balconies: Clay or ceramic tiles (Rs 50 per sqft includes laying cost of Rs 13).
- Parking Area: Cement-based tiles over PCC Bed.
- Utility: Anti-skid ceramic tiles of AGL / Kajaria make (Rs 50 per sqft includes laying cost of Rs 13).
Electrical
- Concealed copper wiring of Finolex / Anchor or equivalent make, in conduits for lights, fan, plug, and power plug points wherever necessary.
- Power outlets for air conditioners in living, dining, and bedrooms.
- Plug points for refrigerator, T.V., and Audio systems, etc., wherever necessary.
- A maximum of 30 plug points, 6 AC points, 60 Switches are standard. Additional points are charged extra.
- 3 phase supply for each unit.
- Miniature circuit breakers (MCB) and switches of high quality make.
- Generator: DG. backup (5 KVA per home) shall be provided.
Tile cladding & Dadoing in Kitchen
- Utility / Wash : Anti skid ceramic tiles ( Rs 50 per sft includes laying cost).
- Provision for washing machine, dishwasher and wet area for washing utensils.
Plumbing & sanitary
- Water supply: ISI Mark of GI / Kimplas / CPVC Piping.
- Drainage: ISI Mark of PVC SWR Sanitary Piping.
- Provision for Solar Heater Plumbing Connection.
- Overhead Tank of 500 to 1,000 liters capacity.
Availability Status
Location
88P5+28G, Elichpur, Telangana 503111
