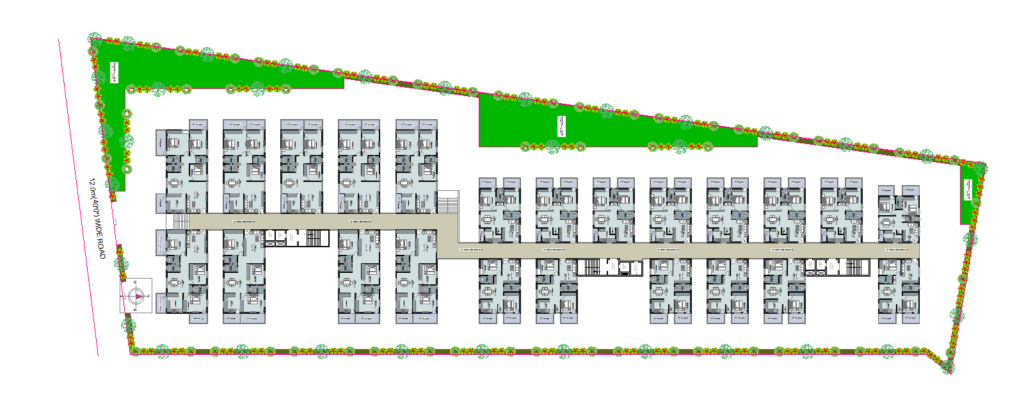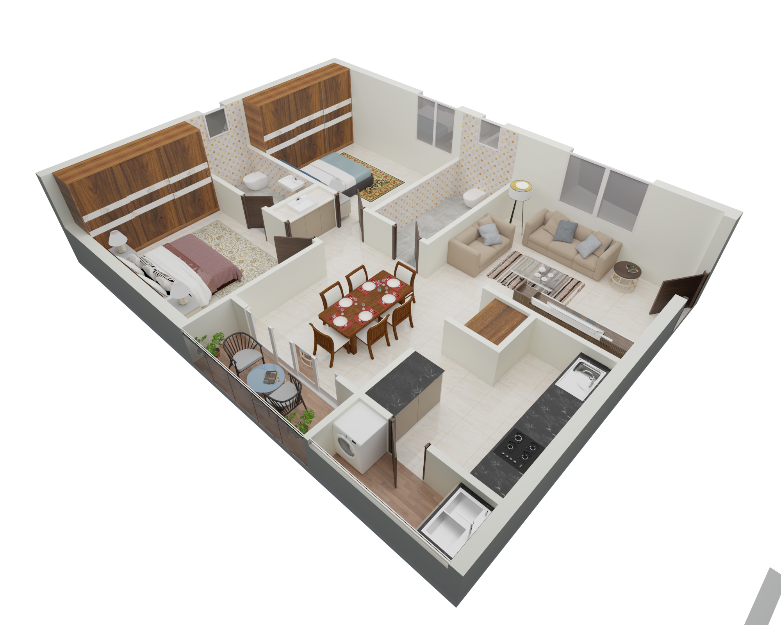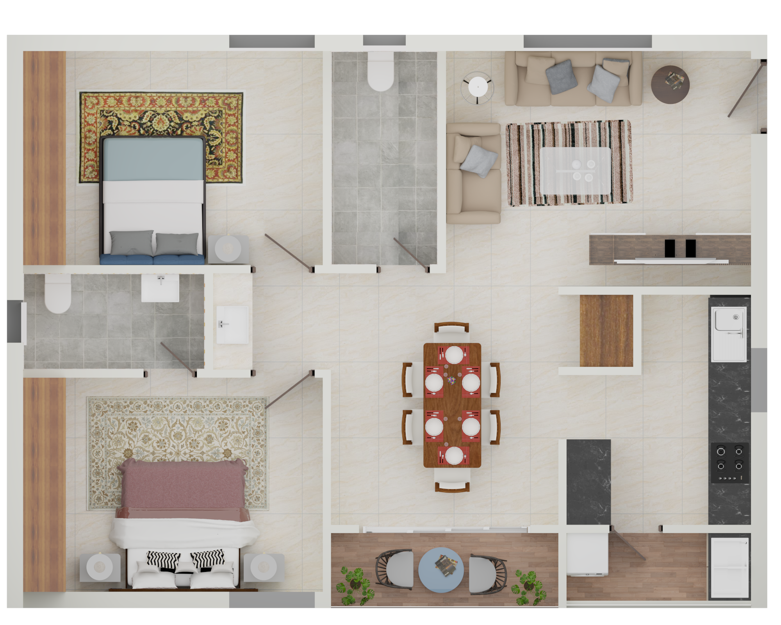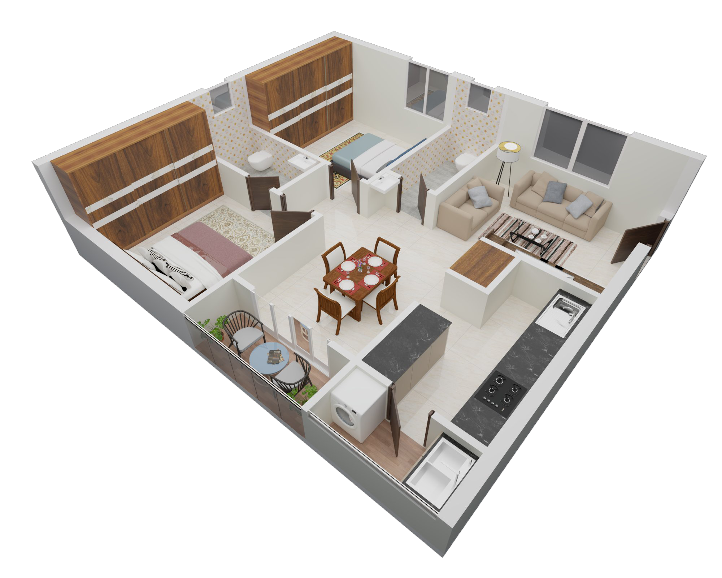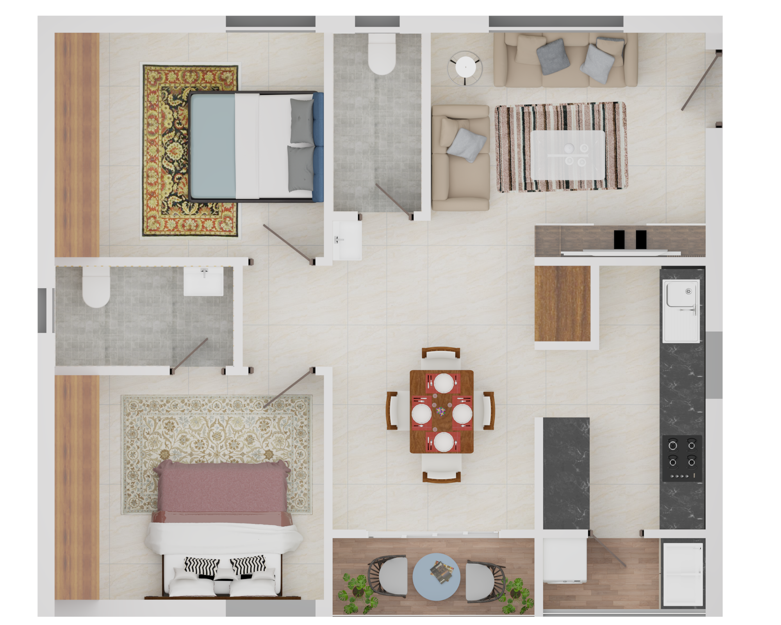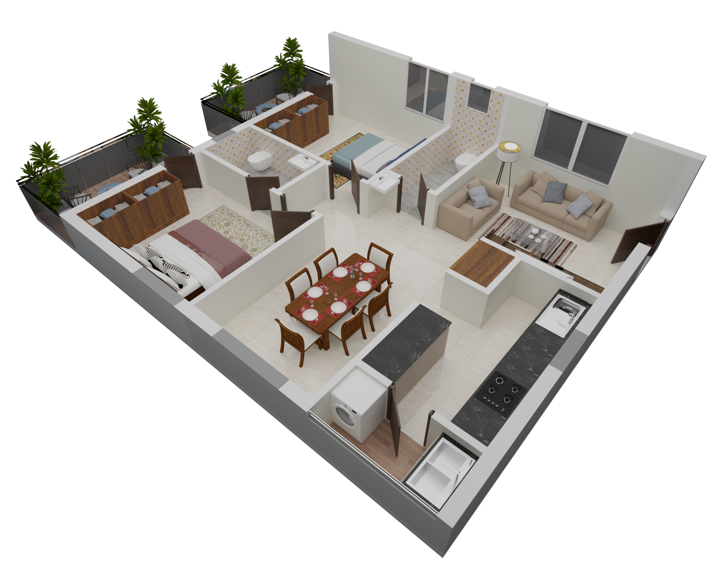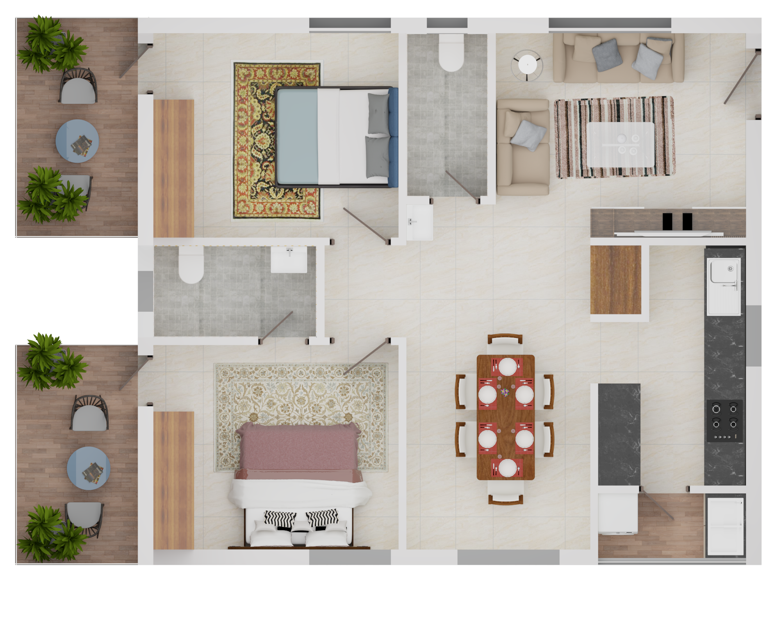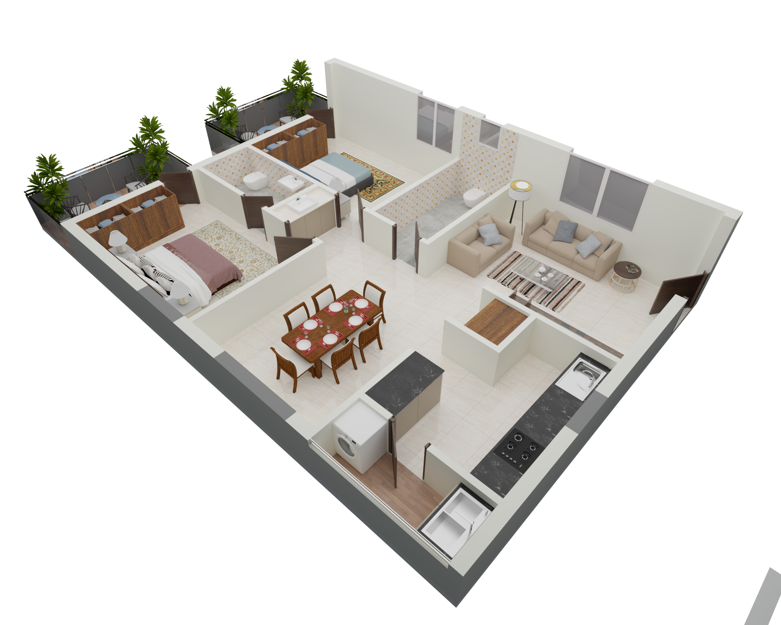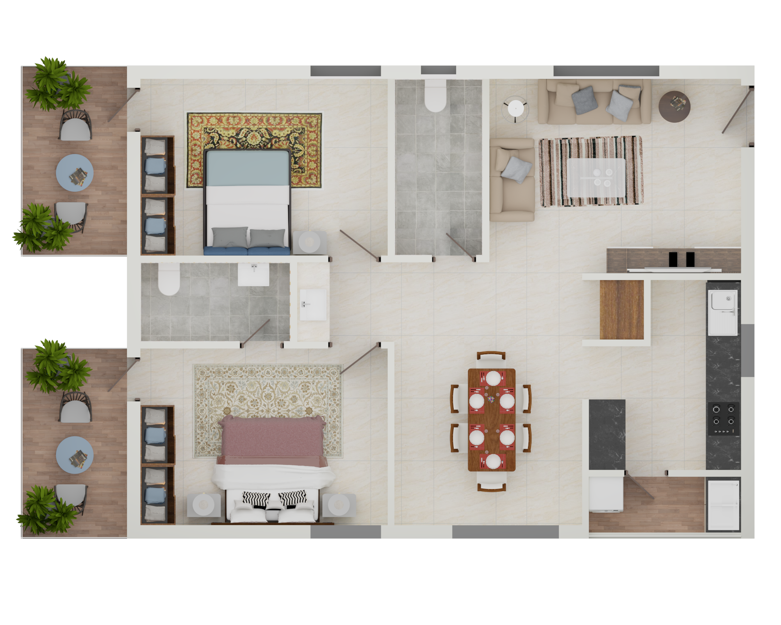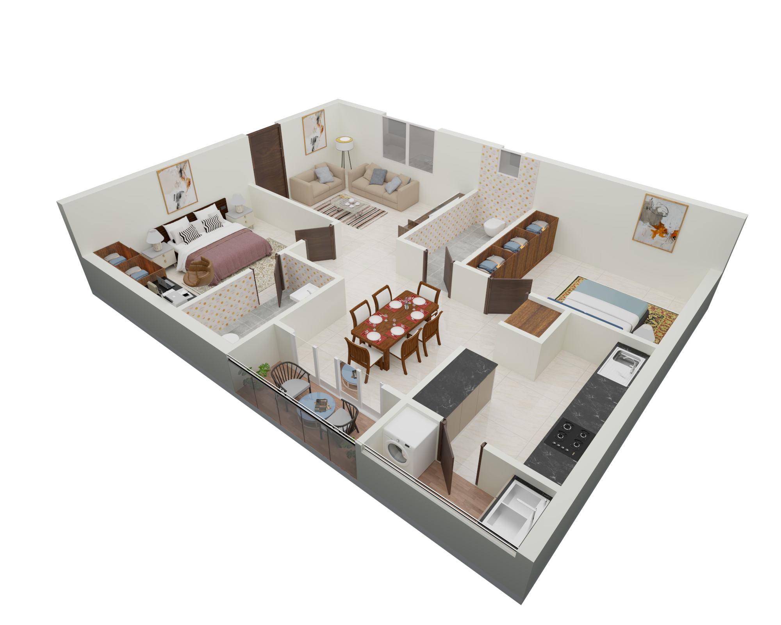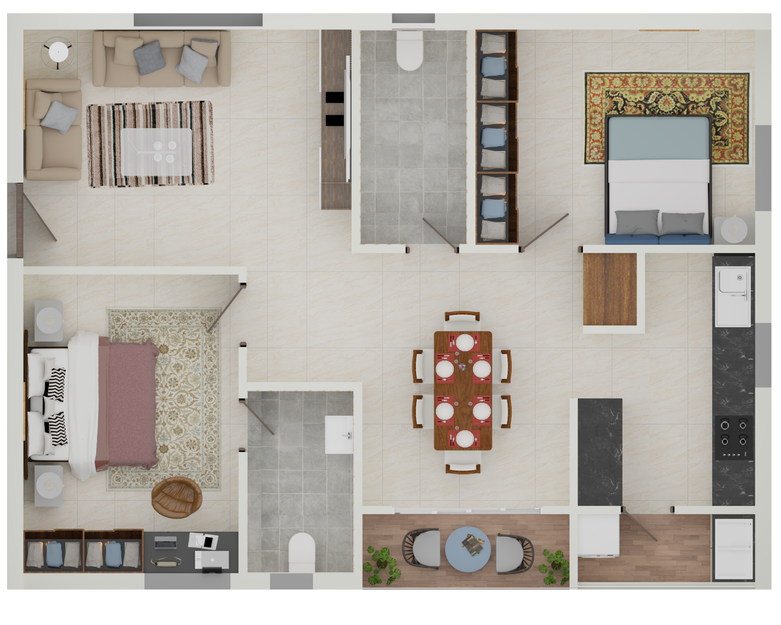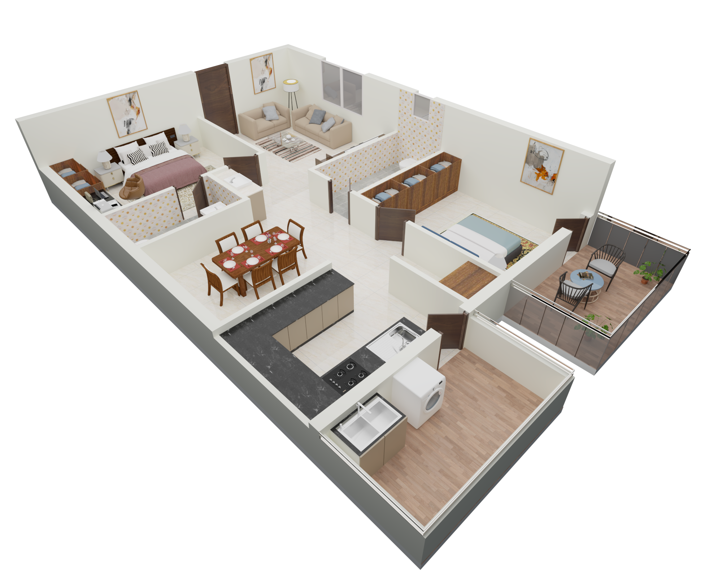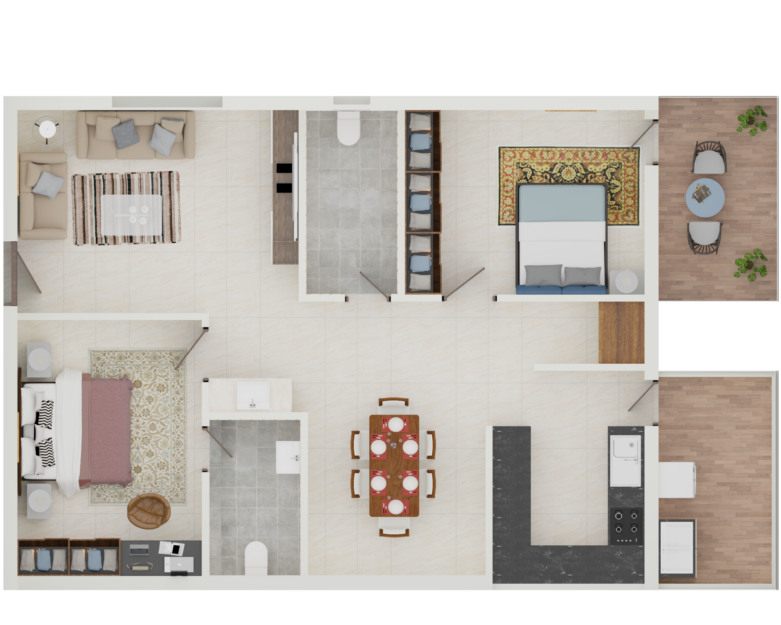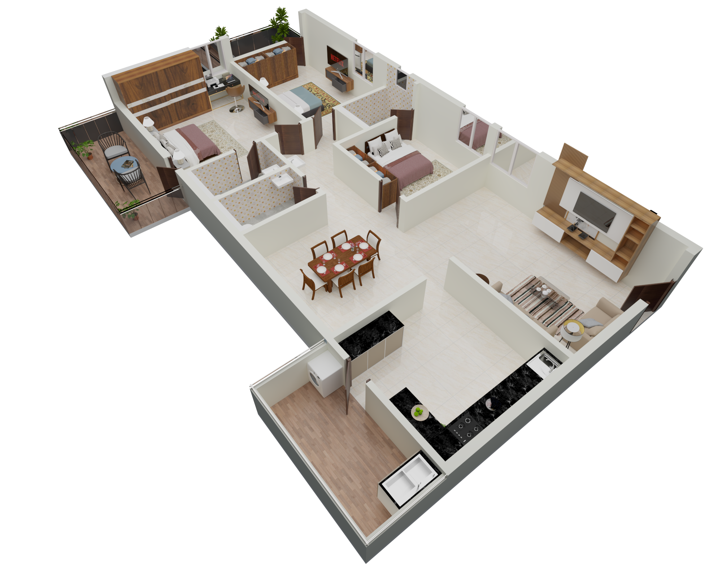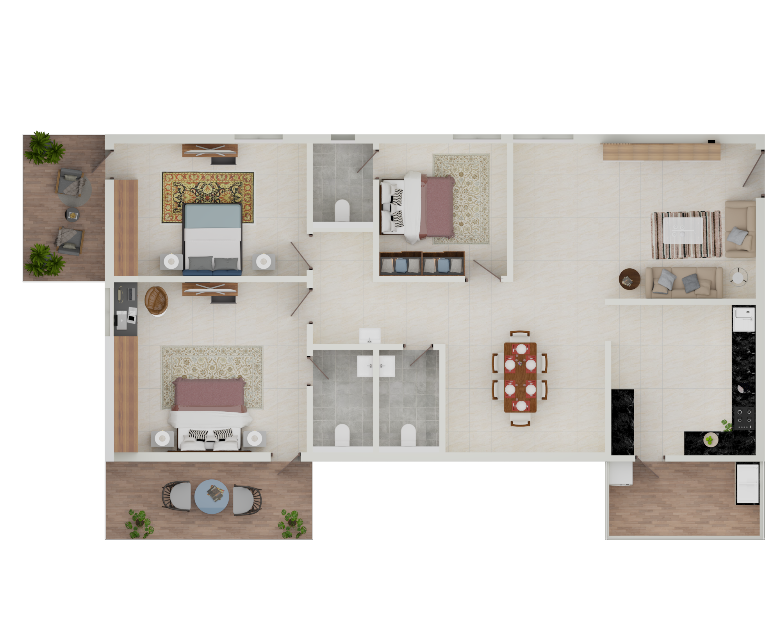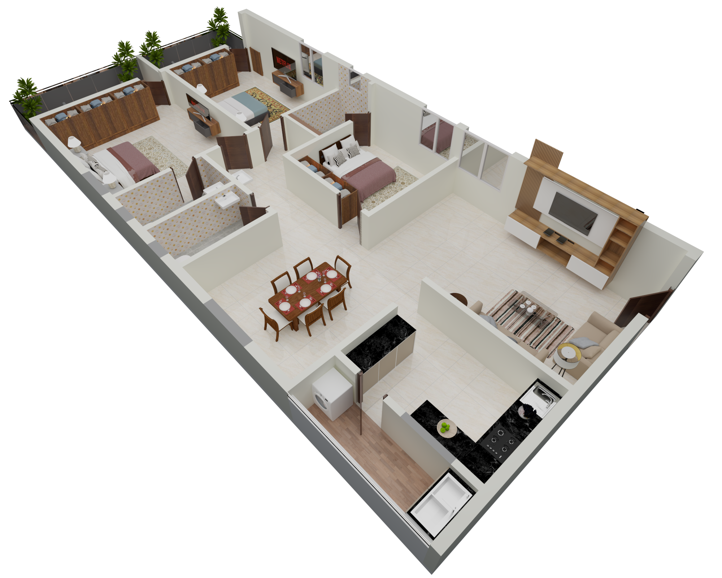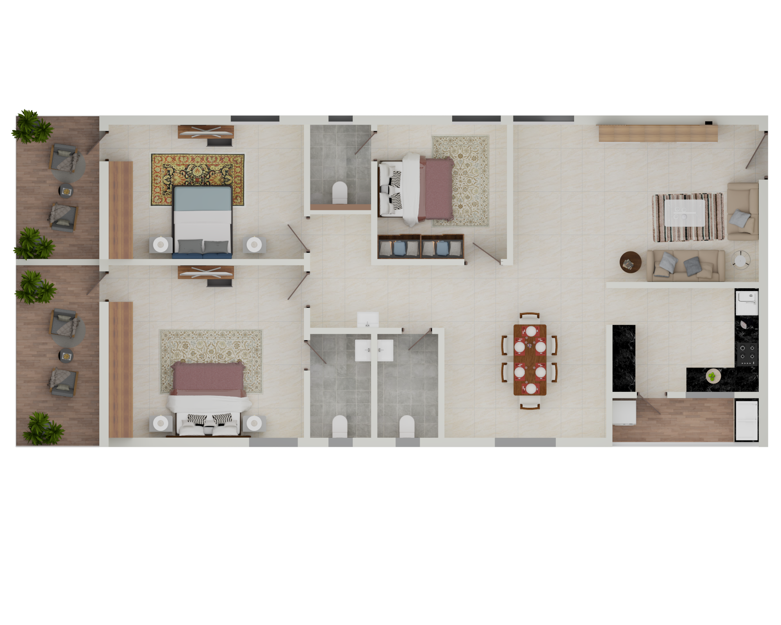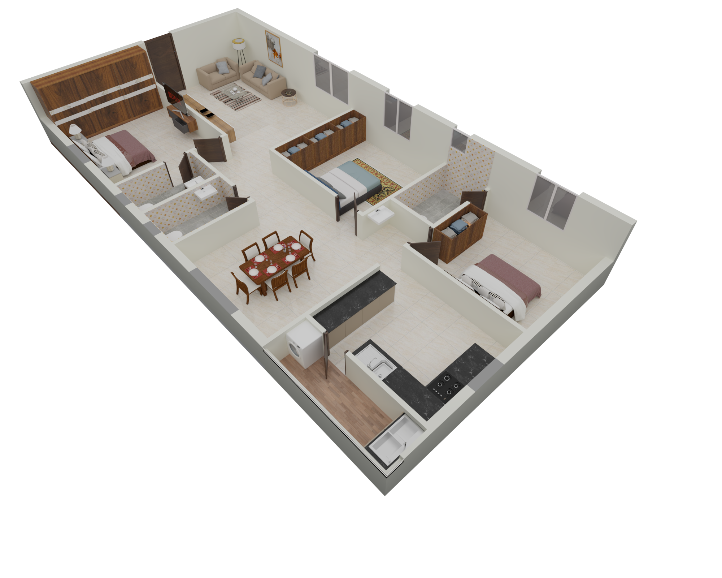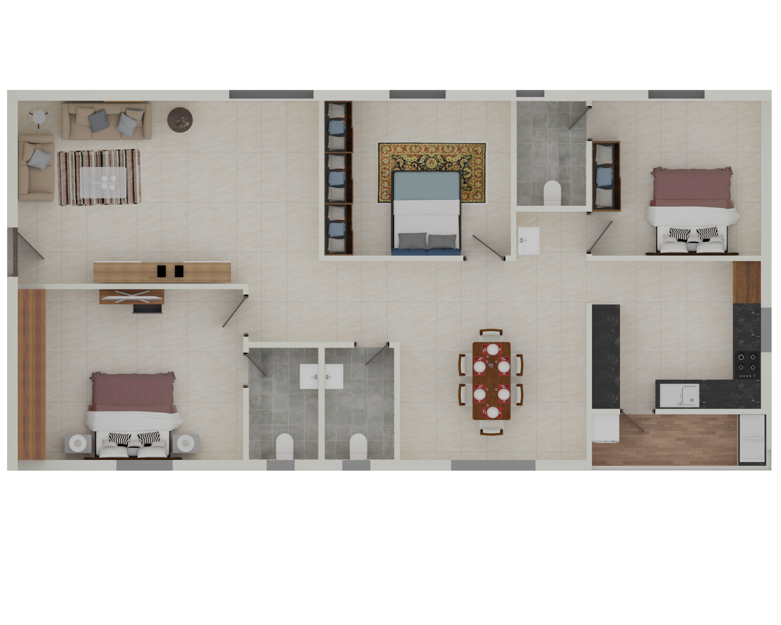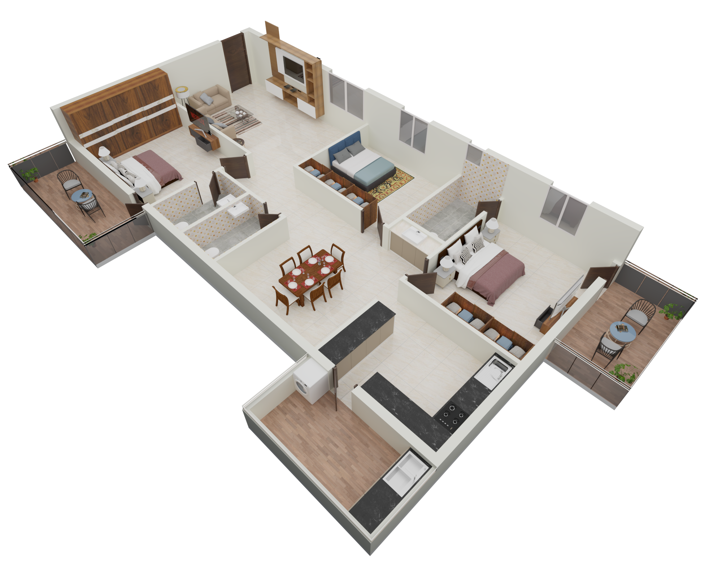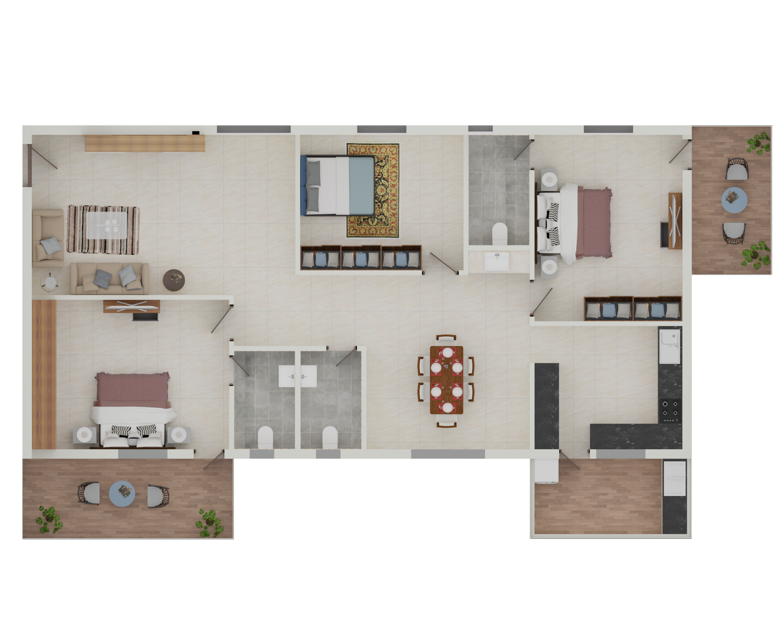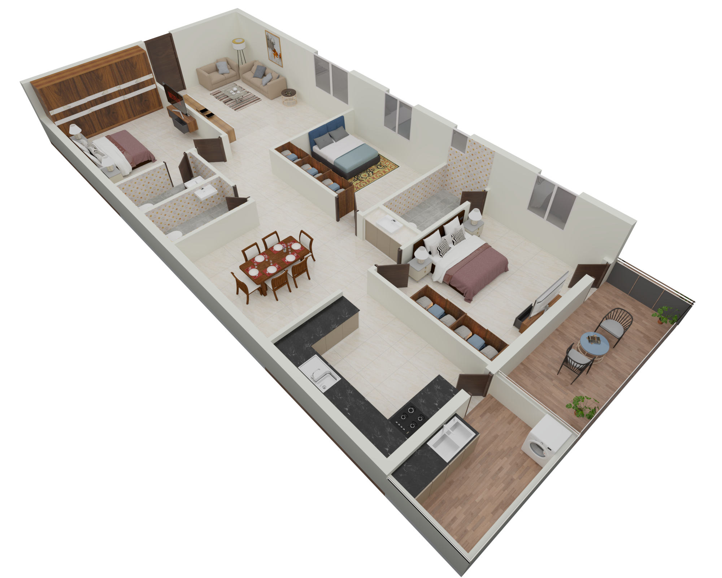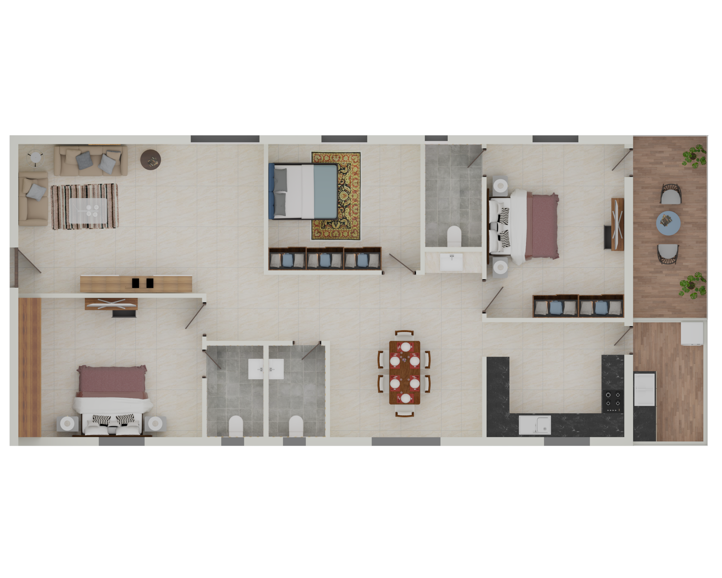Welcome to
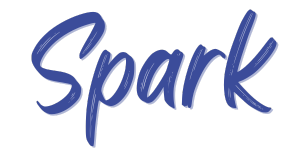
The first luxury high rise in Shankarpally
Subishi Spark offers premium quality apartments near Shankarpally, Hyderabad. The project spans over 2 acres of land with 225 flats (2 BHK and 3 BHK) ranging from 1020 to 2175 SFT. Located just 20 minutes away from premier educational institutions, and equipped with top-class amenities, Spark is exactly where your new abode awaits.
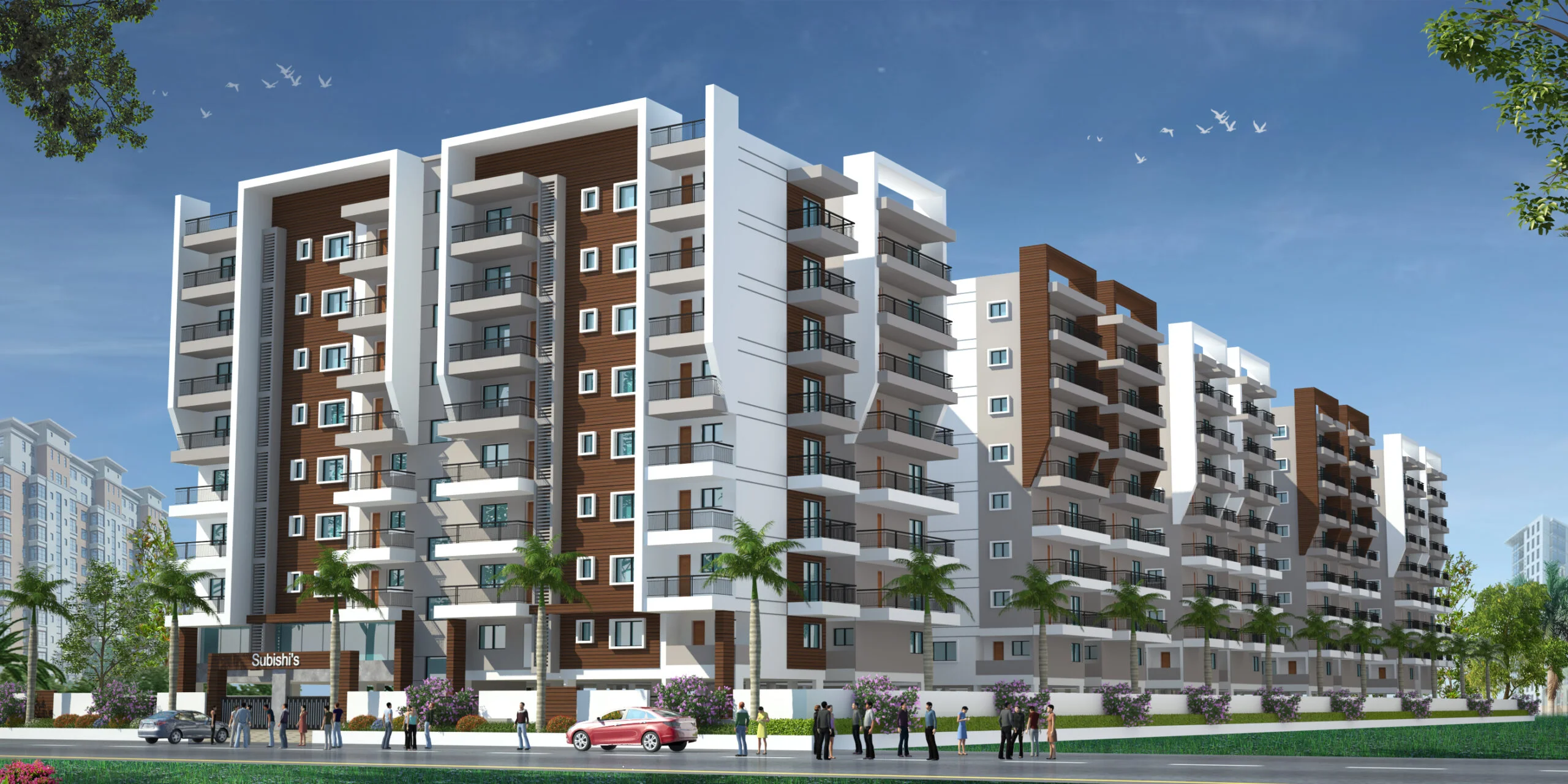
Spark offers a haven for residents with a plethora of amenities, including a refreshing swimming pool, a delightful kids play area, serene parks, and a spacious clubhouse with a party hall for social gatherings.
Spark has convenience at its core- it is just a 30-minute drive from ORR exit-2, and a mere 20 minutes away from Indus International School. This makes Spark an ideal choice for young couples and first-time homebuyers looking for a perfect blend of accessibility and affordability.
Features & Amenities
Home plans
Choose from a range of home plans designed with care
2 BHK - East facing
1185 SFT
First Floor - Flats 16, 17, 18, 19, 20, 21, 22
- Living Room : 14'-3" X 11'
- M. Bedroom : 14' X 10'
- M. Bed Toilet : 8'-6" X 4'-6"
- CH. Bedroom : 14' X 10'
- Common Toilet : 5'-0" X 10'-0"
- Dining : 10'-7 ½" X 11'-9"
- Puja : 3'-6" X 3'-4½"
- Kitchen : 8'-7½" X 10'-9"
- Kitchen Utility : 3'-6"
- Balcony : 3'-6"
1020 SFT
First Floor - Flat 23
- Living Room : 12'-3" X 10'-0"
- M. Bedroom : 12' X 10'
- M. Bed Toilet : 8'-6" X 4'-6"
- CH. Bedroom : 12' X 10'
- Common Toilet : 4'-0" X 8'-0"
- Dining : 9'-0" X 11'-9"
- Kitchen : 7'-3" X 11'-9"
- Kitchen Utility : 3'-6"
- Balcony : 3'-6"
1370 SFT
Typical Floor - Flats 16, 17, 18, 19, 20, 21, 22
- Living Room : 14'-3" X 11'
- M. Bedroom : 14' X 10'
- M. Bed Toilet : 8'-6" X 4'-6"
- CH. Bedroom : 14' X 10'
- Common Toilet : 5'-0" X 10'-0"
- Dining : 10'-7 ½" X 14'-10 ½"
- Puja : 4'-1 ½" X 3'-4½"
- Kitchen : 8'-7½" X 10'-9"
- Kitchen Utility : 3'-6"
- CH. Bedroom Balcony : 6'-6"
- M. Bedroom Balcony : 6'-6"
1200 SFT
Typical floor - Flat 23
- Living Room : 12'-3" X 10'-0"
- M. Bedroom : 12' X 10'
- M. Bed Toilet : 8'-0" X 4'-6"
- CH. Bedroom : 12' X 10'
- Common Toilet : 4'-0" X 8'-0"
- Dining : 9'-0" X 14'-10 ½"
- Kitchen : 7'-3" X 11'-9"
- Kitchen Utility : 3'-6"
- CH. Bedroom Balcony : 6'-6"
- M. Bedroom Balcony : 6'-6"
2 BHK - West facing
1185 SFT
First floor - Flat 1,2,3,4,5,6
- Living Room : 15'-3" X 11'
- M. Bedroom : 10'-0" X 13'-10½
- M. Bed Toilet : 5'-0" X 8'-6"
- CH. Bedroom : 13' X 10'
- Common Toilet : 5'-0" X 10'-0"
- Dining : 9'-7 ½" X 11'-9"
- Kitchen : 8'-3" X 11'-9"
- Kitchen Utility : 3'-6"
- Balcony : 3'-6"
1370 SFT
Typical floor - 1,2,3,4,5,6
- Living Room : 15'-3" X 11'-0"
- M. Bedroom : 10'-0" X 13'-10½"
- M. Bed Toilet : 4'-10½" X 8'-6"
- CH. Bedroom : 13' X 10'
- Common Toilet : 5'-0" X 10'-0"
- Dining : 9'-9" X 14'-10½"
- Puja : 5'-0" X 3'-4½"
- Kitchen : 8'-3" X 11'-1½"
- Kitchen Utility : 6'-6"
- CH. Bedroom Balcony : 6'-6"
3 BHK - East facing
2175 SFT
Typical floor - Flat 11
- Living Room : 20'-0" X 13'-0"
- M. Bedroom : 16'-0" X 14'-1½"
- M. Bed Toilet : 5'-0" X 8'-6"
- CH. Bedroom : 16'-0" X 11'-0"
- G. Bedroom : 10'-7½" X 11'-0"
- G. Bed Toilet : 5'-0" X 7'-0"
- Common Toilet : 5'-0" X 8'-6"
- Dining : 13'-3" X 14'-1½"
- Kitchen : 12'-0" X 12'-1½"
- Kitchen Utility : 6'-6"
- M.Bedroom Balcony : 6'-6"
- CH.Bedroom Balcony : 6'-6"
2050 SFT
Typical floor - Flat 12,13,14,15
- Living Room : 20'-0" X 13'-0"
- M. Bedroom : 16'-0" X 14'-1½"
- M. Bed Toilet : 5'-0" X 8'-6"
- CH. Bedroom : 16'-0" X 11'-0"
- G. Bedroom : 10'-7½" X 11'-0"
- G. Bed Toilet : 5'-0" X 7'-0"
- Common Toilet : 5'-0" X 8'-6"
- Dining : 13'-3" X 14'-1½"
- Kitchen : 12'-0" X 8'-6"
- Kitchen Utility : 4'-0"
- M.Bedroom Balcony : 6'-6"
- CH.Bedroom Balcony : 6'-6"
3 BHK - West facing
1830 SFT
First floor - Flat 7,8,9,10
- Living Room : 21'-4½" X 13'-0"
- M. Bedroom : 16'-0" X 12'-1½"
- M. Bed Toilet : 5'-0" X 8'-0"
- CH. Bedroom : 12'-0" X 11'-0"
- CH. Bed Toilet : 5'-0" X 7'-6"
- G. Bedroom : 13'-3" X 11'-0"
- Common Toilet : 5'-0" X 8'-0"
- Dining : 13'-3" X 14'-1½"
- Kitchen : 12'-0" X 10'-6"
- Kitchen Utility : 4'-0"
2175 SFT
Typical floor - Flat 10
- Living Room : 21'-4½" X 13'-0"
- M. Bedroom : 16'-0" X 12'-1½"
- M. Bed Toilet : 5'-0" X 8'-0"
- CH. Bedroom : 12'-0" X 15'-1½"
- CH. Bed Toilet : 5'-0" X 9'-0"
- G. Bedroom : 13'-3" X 11'-0"
- Common Toilet : 5'-0" X 8'-0"
- Dining : 13'-3" X 14'-1½"
- Kitchen : 12'-0" X 10'-0"
- Kitchen Utility : 6'-6"
- M. Bedroom Balcony : 6'-6"
- CH. Bedroom Balcony : 6'-6"
2050 SFT
Typical floor - Flat 7,8,9
- Living Room : 21'-4½" X 13'-0"
- M. Bedroom : 16'-0" X 12'-1½"
- M. Bed Toilet : 5'-0" X 8'-0"
- CH. Bedroom : 12'-0" X 15'-1½"
- CH. Bed Toilet : 5'-0" X 9'-0"
- G. Bedroom : 13'-3" X 11'-0"
- Common Toilet : 5'-0" X 8'-0"
- Dining : 13'-3" X 14'-1½"
- Kitchen : 12'-0" X 10'-0"
- Kitchen Utility : 6'-6"
- CH. Bedroom Balcony : 6'-6"
Specifications
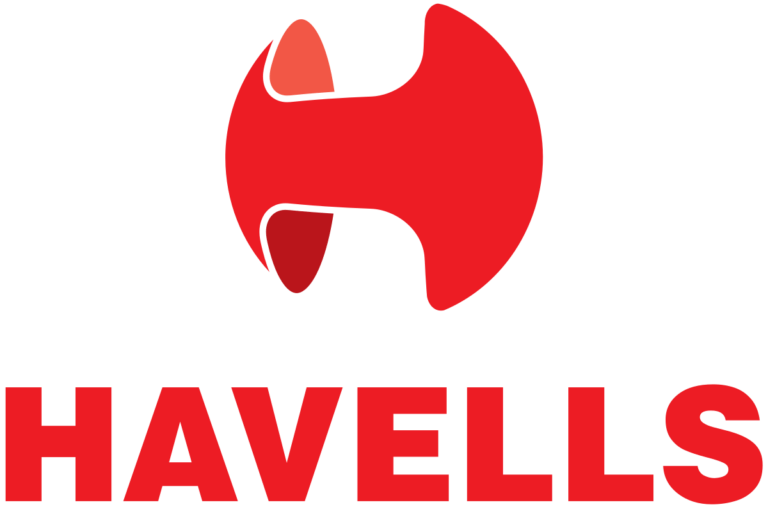


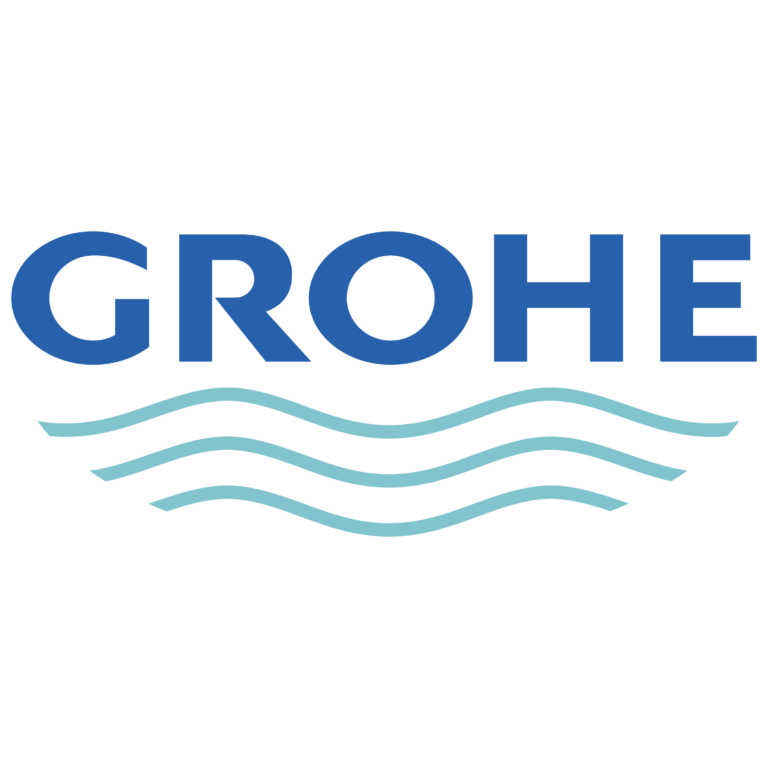
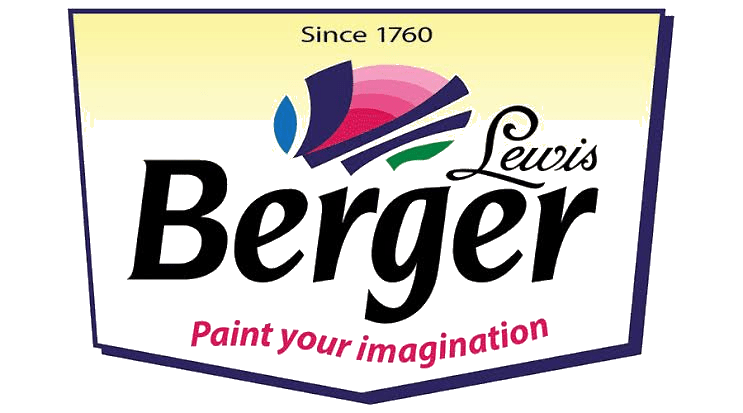
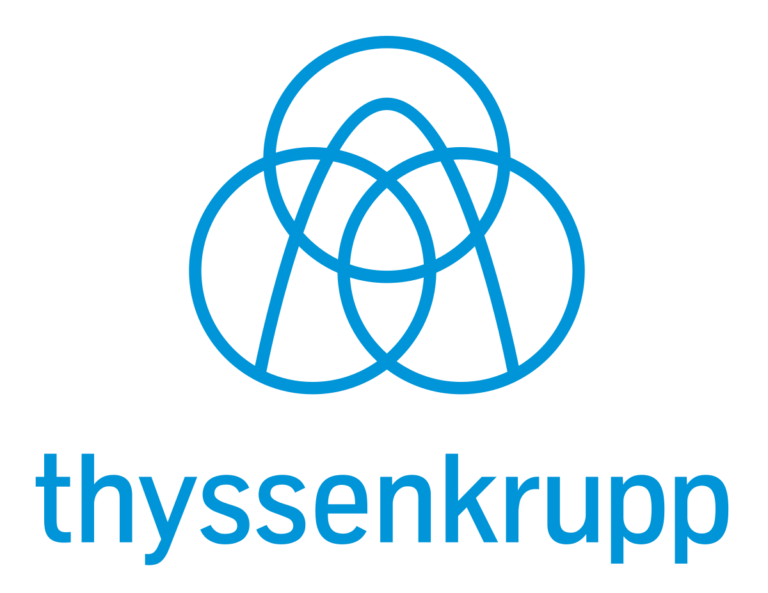
Structure
- R.C.C framed structure
Super Structure
- Quality brickwork in cement mortar.
Plastering
- Internal: Double coat of cement for a smooth finish.
- External: Double coat in sand-faced cement.
Doors and windows
- Main Door: Engineered B.T. wood frame of size 4’x7.5’. Shutter aesthetically designed with melamine polishing/veneer and designer hardware ( Rs 650 per sqft value ) / NCL door
- Internal Doors: Engineered B.T. Wood frame. Polished Masonite flush shutters / NCL door ( Rs 450 per sqft value incl. hardware ).
- Windows: Frames and shutters in uPVC with glass panels of Fenesta / equivalent ( Rs 450 per sqft value ) make.
Toilets
- Designer Vitrified Tile up to lintel Level of AGL /Kajaria make (Rs 50 per sqft includes laying cost of Rs 13). Min size 8”x16”.
- Sanitary ware of Duravit/American Standard make or equivalent
- Hot and cold wall mixer with shower.
- All concealed tanks & C.P. Fittings are chrome plated, and of Grohe or equivalent make.
Generator
- G set backup for common areas and lifts.
Club House & amenities
- Club House with Gym, Table tennis room, Swimming pool and a Multipurpose room/party hall.
- Softened water, Sewage treatment plant with water recycling for gardening.
- Landscaped gardens with necessary drip and sprinklers.
Painting
- External: Texture-based paint / Apex paints of Asian / ICI make.
- Internal: Two coats of Acrylic Royal emulsion paints over a coat of primer and putty.
- Ceiling: Two coats of Acrylic Royal emulsion paints over a coat of primer and putty.
Flooring
- Vitrified porcelain tiles of AGL / Kajaria brand or equivalent make in bedrooms, living, drawing, dining, and staircase (Rs 70 per sqft; includes laying cost of Rs 13). Size- 800 mm x 800 mm
- Bathrooms: Anti-skid finish vitrified tiles of AGL / Kajaria or equivalent (Rs 50 per sqft; includes laying cost of Rs 13).
- Balconies: Clay or ceramic tiles (Rs 50 per sqft; includes laying cost of Rs 13).
- Parking Area: Cement-based tiles over PCC Bed.
- Utility: Anti-skid ceramic tiles of AGL / Kajaria make (Rs 50 per sqft; includes laying cost of Rs 13).
Electrical
- Concealed copper wiring of Finolex / Anchor or equivalent make; installed in conduits for lights, fan, plug, and power plug points wherever necessary.
- Power outlets for air conditioners in living, dining, and bedrooms.
- Plug points for refrigerator, TV, and Audio systems, etc., wherever necessary.
- A maximum of 30 plug points, 6 AC points, 60 Switches are standard. Additional points are charged extra.
- 3 phase supply for each unit.
- Miniature circuit breakers (MCB) and switches of high quality.
Tile cladding & Dadoing in Kitchen
- Utility / Wash : Anti-skid ceramic tiles ( Rs 50 per sft includes laying cost).
- Provision for washing machine, dishwasher and wet area for washing utensils.

